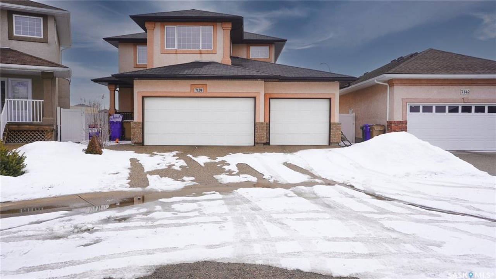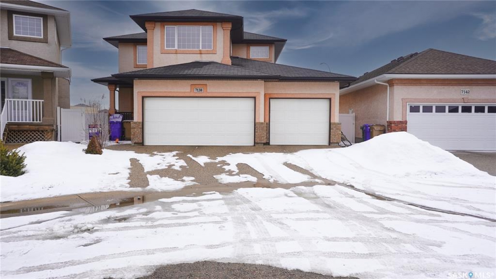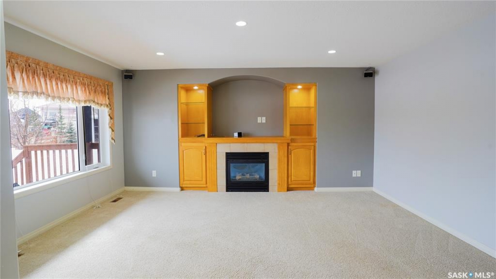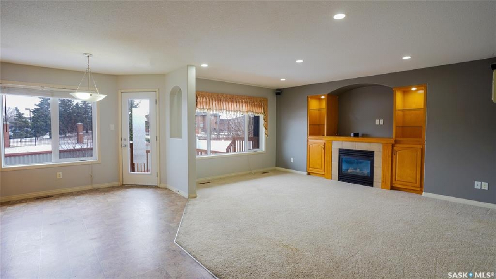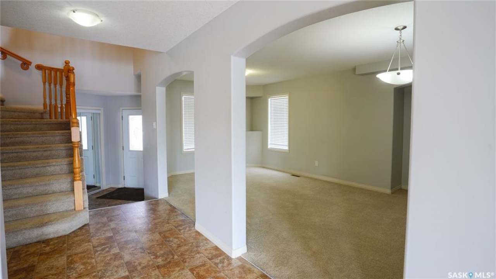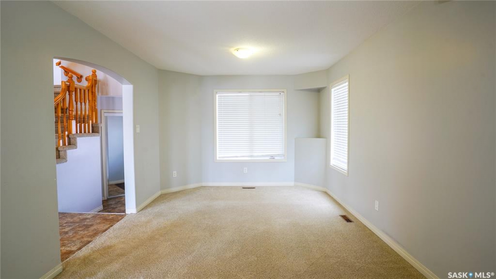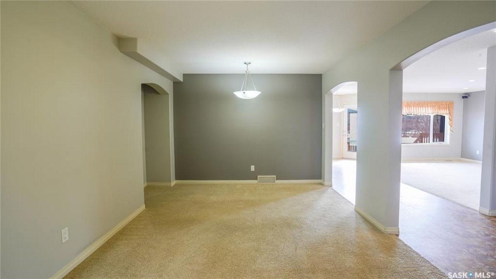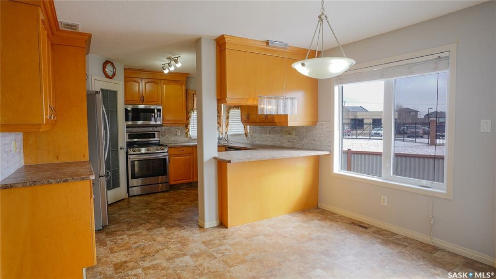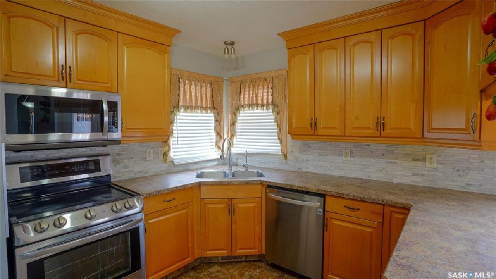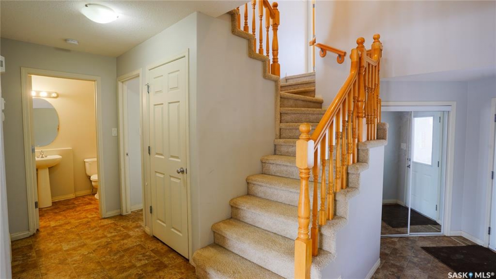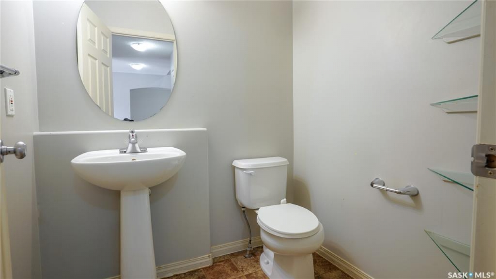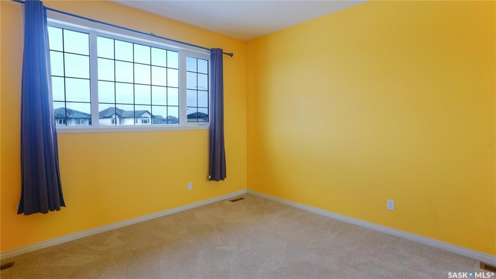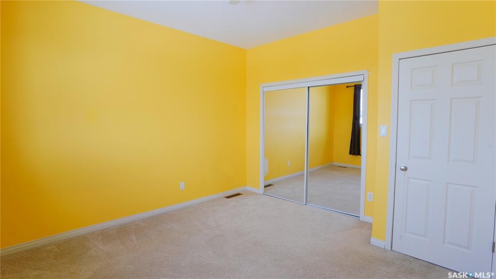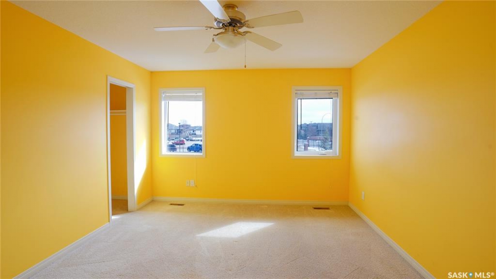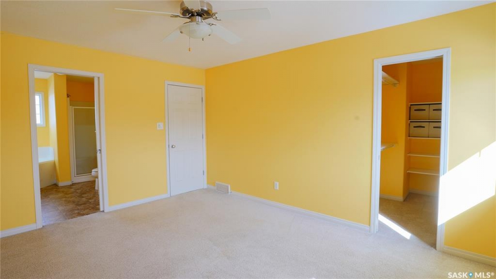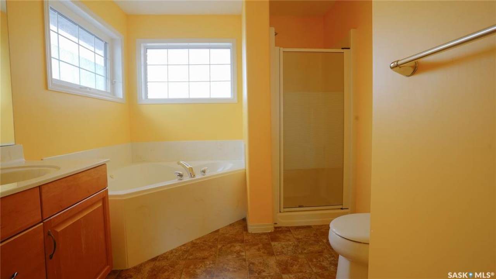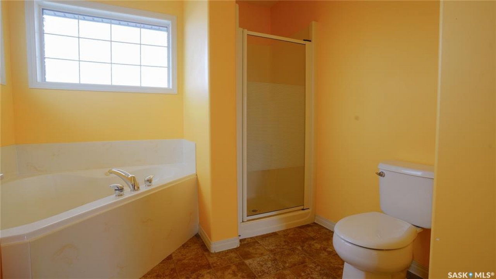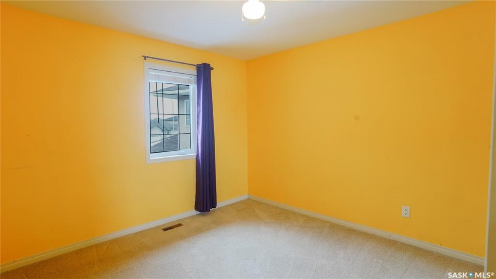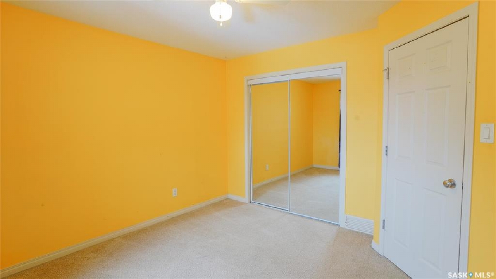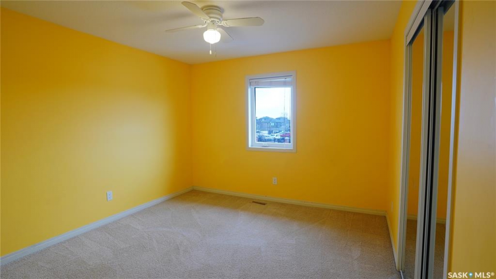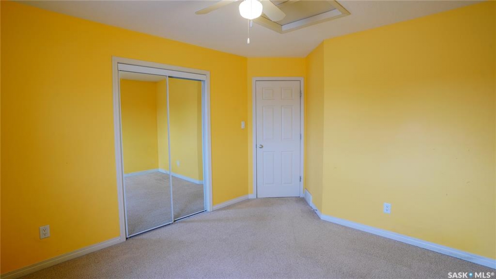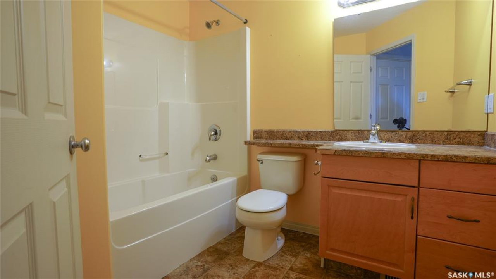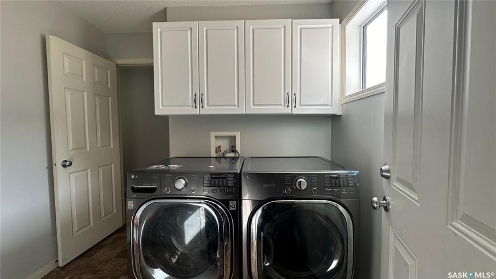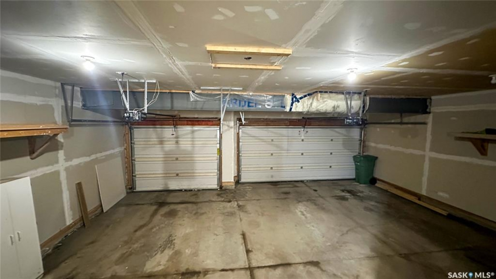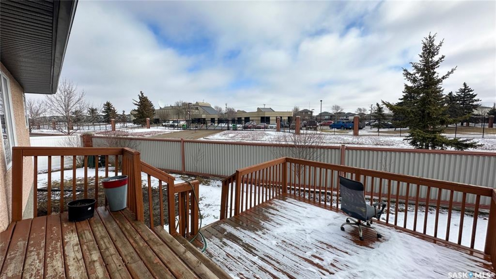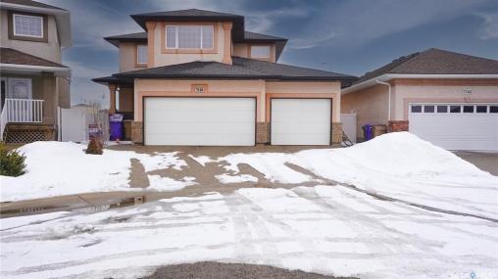Share this Listing
Location
Key Details
$595,000.00
3 Baths
Detached
2 Storey
2,157 SQ.FT
2006
Regina
Description
Welcome to 7138 Wascana Cove Drive . This home is located in Wascana View, a desirable neighbourhood here in Regina. This beautiful house has 4 bedrooms, 2 and 1/2 bath, 2 stories that features 2157 sq ft living space. As you enter, you will be greeted by high ceiling and a large den and formal dining area. At the back of the home, you will find a living room with gas fireplace and beautiful kitchen with two good size windows and a pantry. As you go to the second floor, a nicely designed staircase leads you to go either a front bedroom (which could be used as bonus room) or three additional bedrooms including the primary suite with wall in closet. The large ensuite bath features two windows that capture plenty of natural light. A large two tier wooden deck faces East in the backyard for BBQ for family fun. There are no neighbors on backside of the house. Rare triple attached garage. Laundry is located on main floor in mud room at the garage entrance.
Listing courtesy of Exp Realty
More Info
City: Regina
Square Footage: 2157
Year Built: 2006
Style: 2 Storey
Type: House
Roof: Asphalt Shingles
Outdoor: Deck
Exterior: Stone,stucco
Furnace: Furnace Owned
Heating: Forced Air, Natural Gas
Features Interior: Air Conditioner (central)
Appliances: Fridge,stove,washer,dryer,microwave,microwave Hood Fan
Land Size: 5452.00
Total Acres: 0.1252
Water Heater: Rented
Water Softener: Not Included
Listed By: Exp Realty
