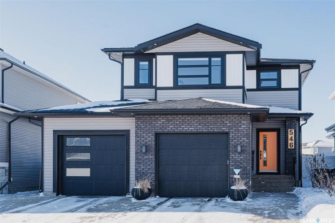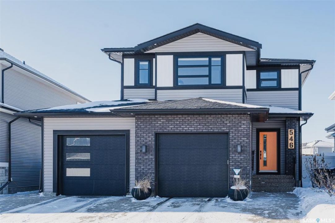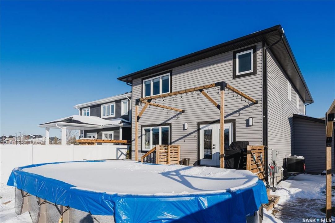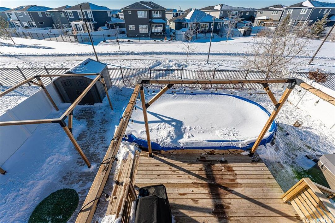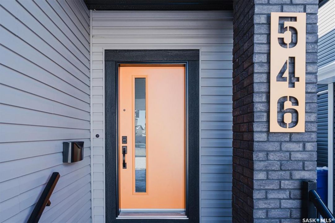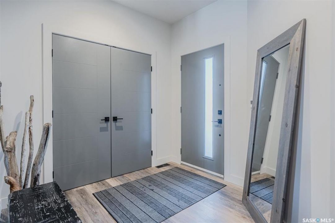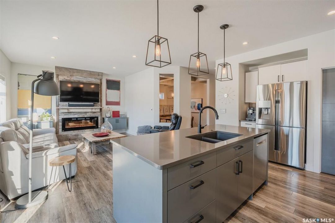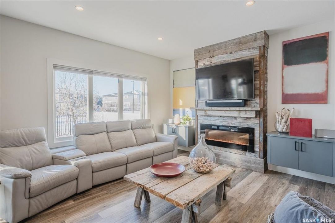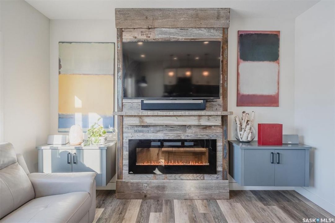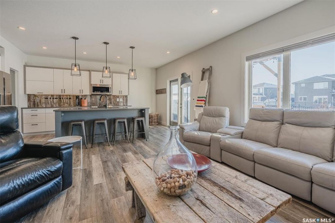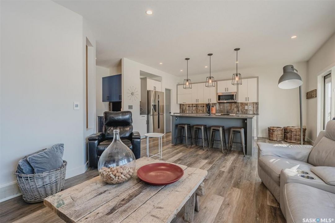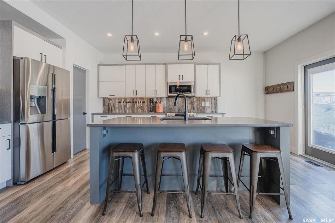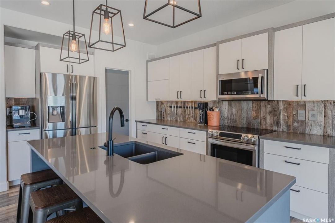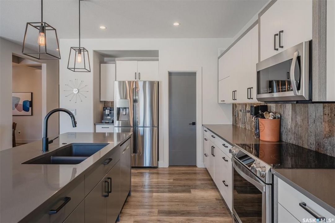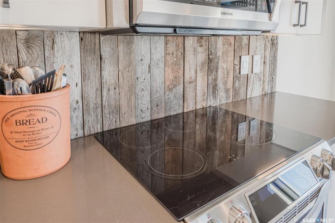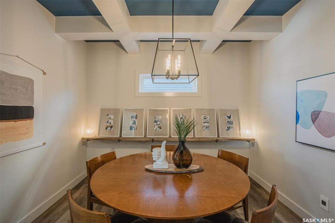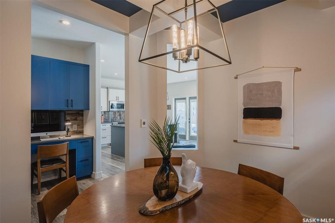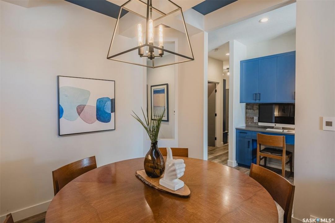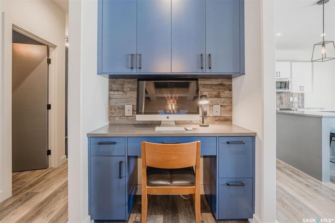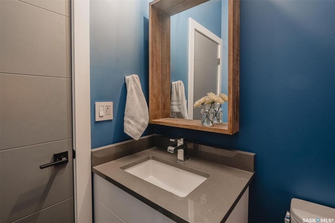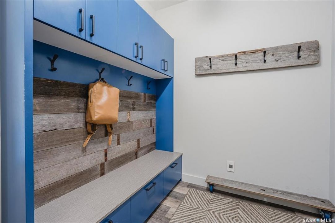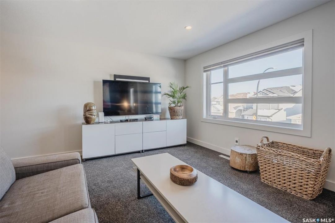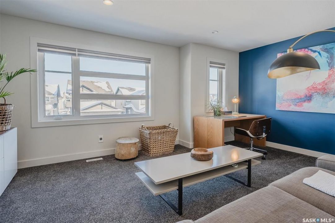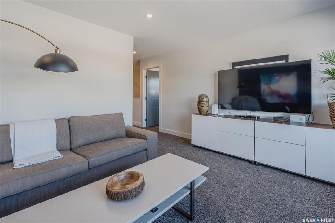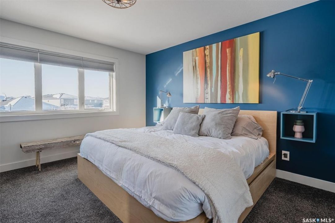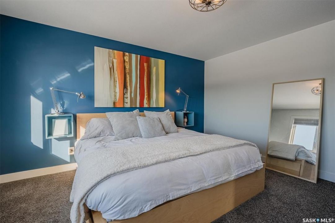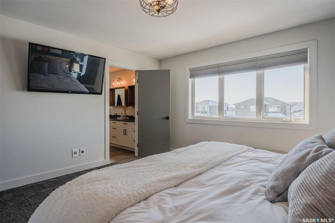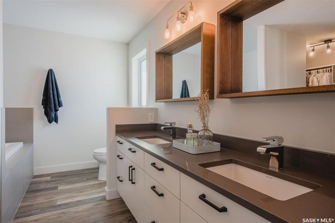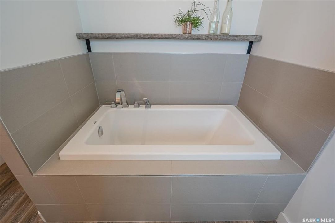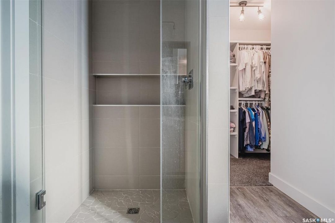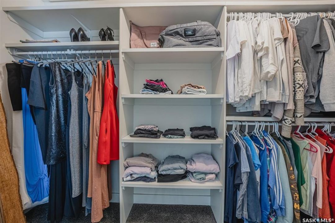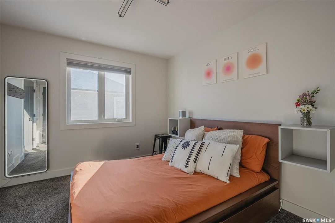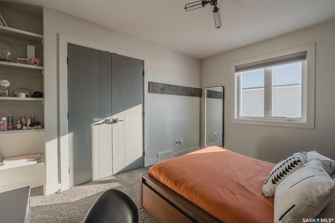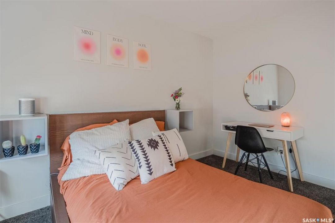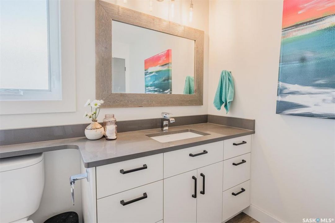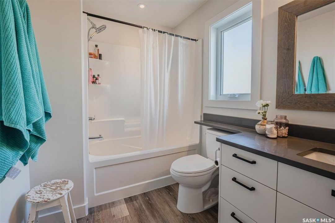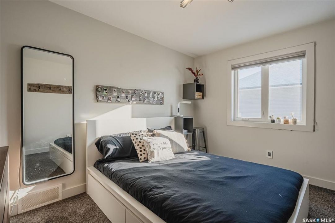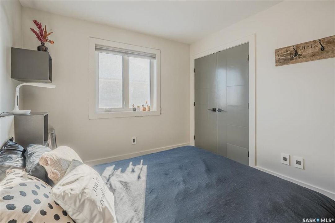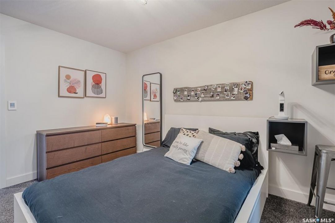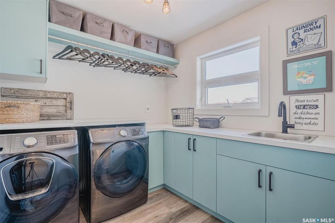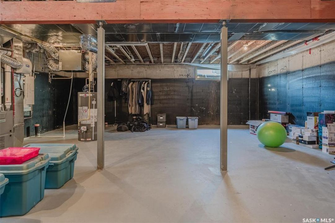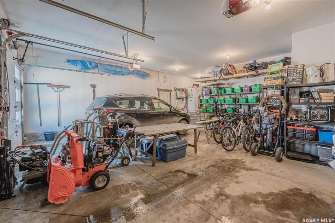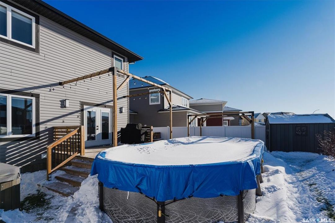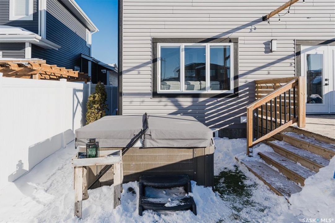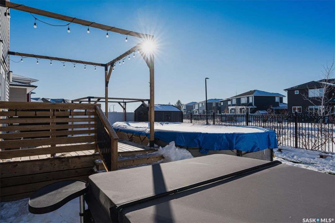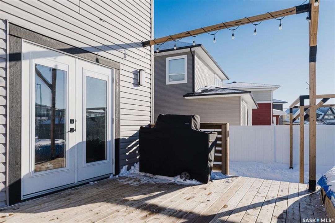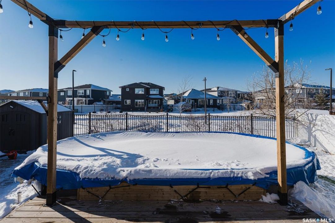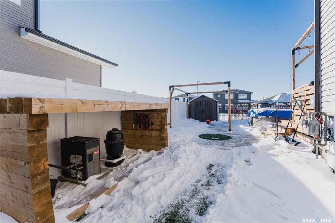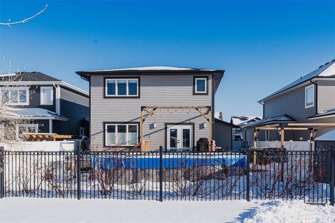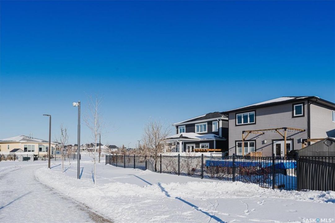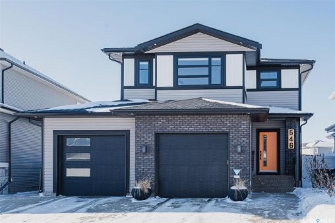Share this Listing
Location
Key Details
$769,900.00
3 Baths
Detached
2 Storey
2,308 SQ.FT
2017
Saskatoon
Description
Spectacular Brighton two-story, backing the park, over 2300 ft on two, 3 beds, 3 baths, plus a 2nd floor BONUS room!! This custom designed, high end home was built by Pure Homes, on desired Secord Manor. The main floor will impress: features a private entrance with storage, leading to a spacious living and dining room space, a unique built in desk with upper cabinets, a beautiful den (could be dining or office) with coffered ceilings, and a light filled, well equipped kitchen, plus a dinette and family room area. The designer kitchen features stainless steel appliances, high-end refrigerator and induction range, over the range microwave, an oversized island, quartz counters and custom backsplash, and a walk-through pantry. French doors off the kitchen lead to the “paradise” backyard. The adjacent dinette and family room area has a feature fireplace and cabinet built-ins. Oversize windows in the family room overlook the incredible yard with pool! The 2nd story does not disappoint with an oversized BONUS room with large windows, perfect for media and family fun! In addition, there are three large bedrooms upstairs, including a lux master with a five piece ensuite with drop in soaker tub, tile shower, quartz counters, and outfitted walk in closet. 2nd also has a 4 pc piece bath w/ quartz and the finest, totally equipped laundry room! Backyard is nothing short of spectacular with a large deck, sunny south facing SALT WATER swimming pool, patio, side deck, synthetic high quality grass, iron fence, plus 2 pergolas with attached modern sun shades, and misters on the pergola to cool the hot summer days! Plus a dog run and shed; this outstanding yard overlooks a scenic park. Additional features include central air, central vac, humidifier, top down/bottom up custom blinds, natural gas bbq hook up, attached oversize insulated double garage with gas r/i, custom closet organizers, exposed aggregate triple drive, and more- this is an above average home in a fantastic area.
Listing courtesy of Re/max Saskatoon
More Info
City: Saskatoon
Square Footage: 2308
Year Built: 2017
Style: 2 Storey
Type: House
Roof: Asphalt Shingles
Outdoor: Deck, Fenced, Lawn Back, Lawn Front, Patio, Xeriscape, Trees/shrubs
Exterior: Vinyl
Furnace: Furnace Owned
Heating: Forced Air, Natural Gas
Features Interior: Air Conditioner (central),air Exchanger,air Filter,humidifier,natural Gas Bbq Hookup,sump Pump,swimming Pool (outdoor)
Appliances: Fridge,stove,washer,dryer,central Vac Attached,central Vac Attachments,vac Power Nozzle,dishwasher Built In,garage Door Opnr/control(s),microwave Hood Fan,shed(s),window Treatment
Land Size: 5408.00
Total Acres: 0.1242
Water Heater: Included
Listed By: Re/max Saskatoon
