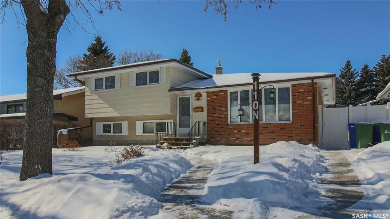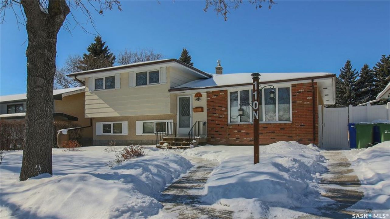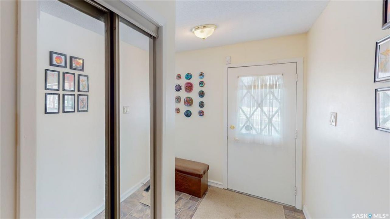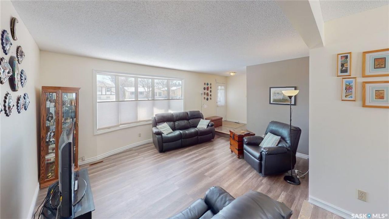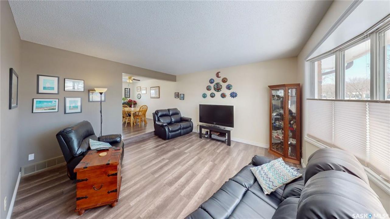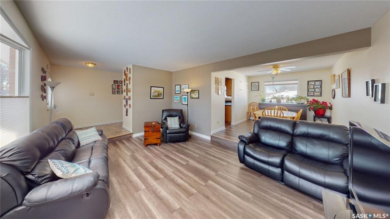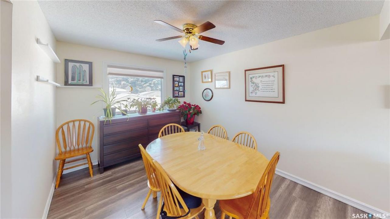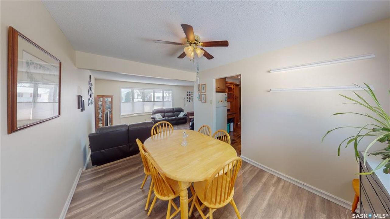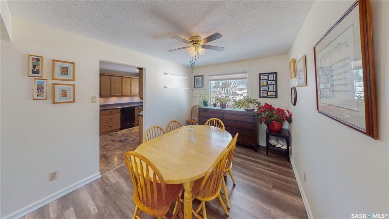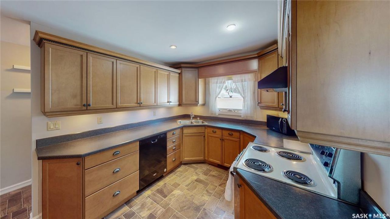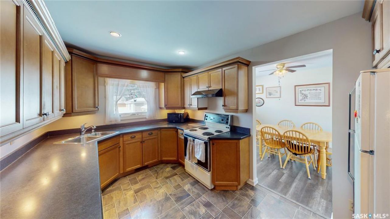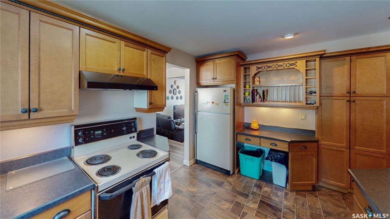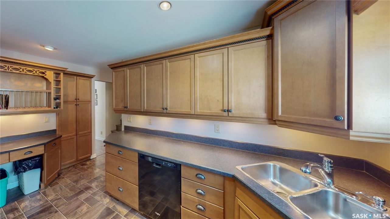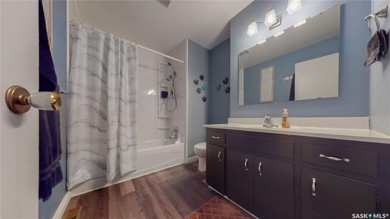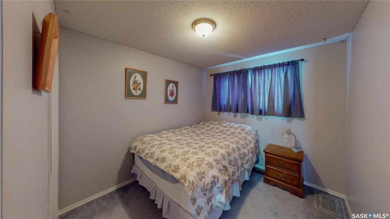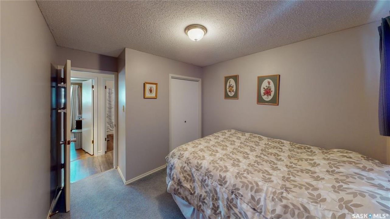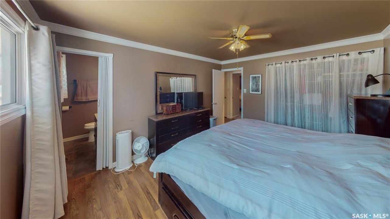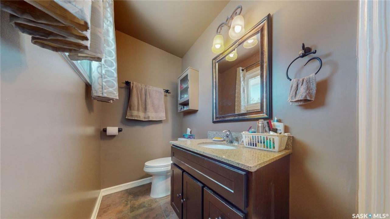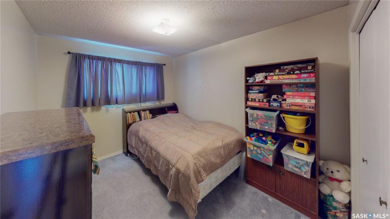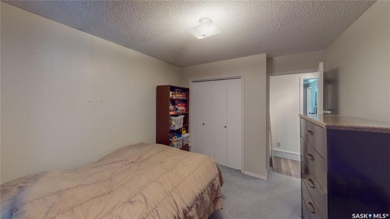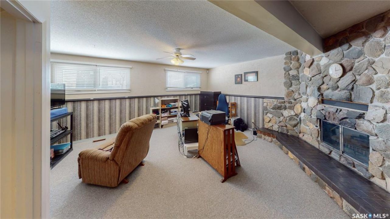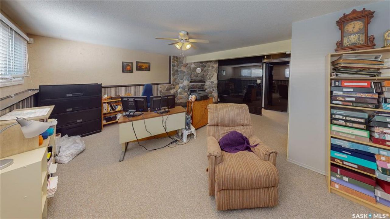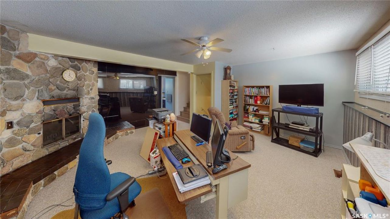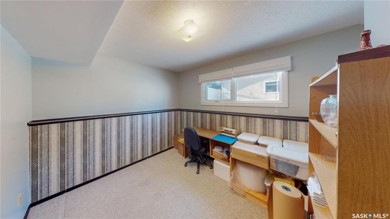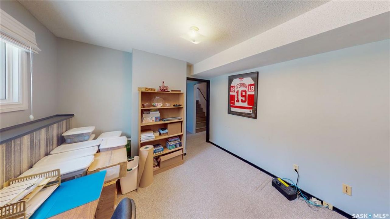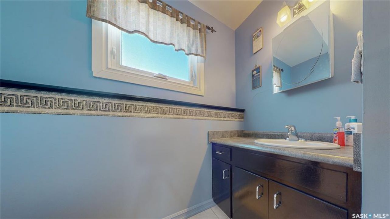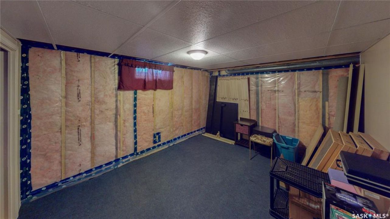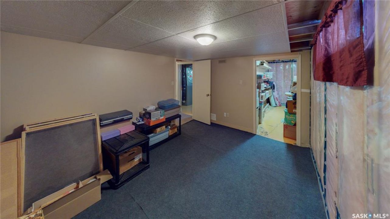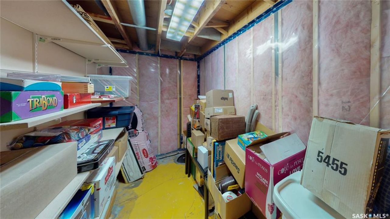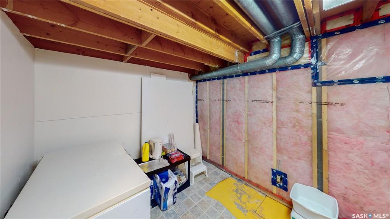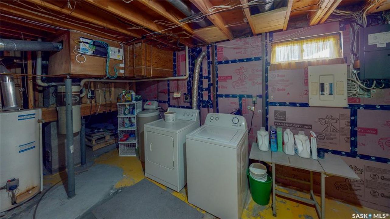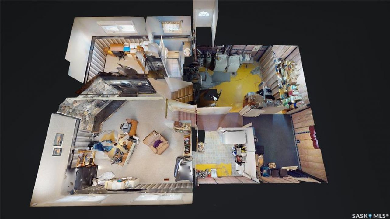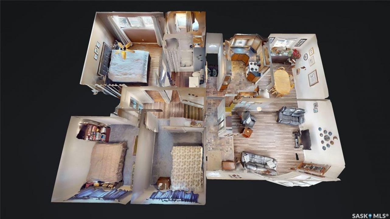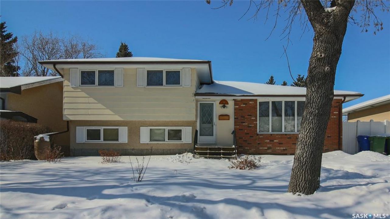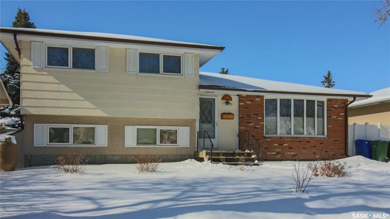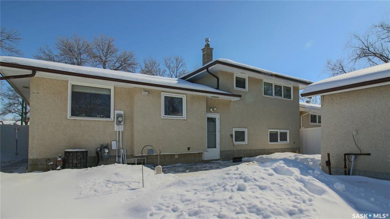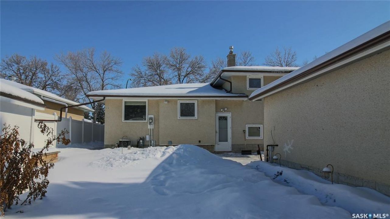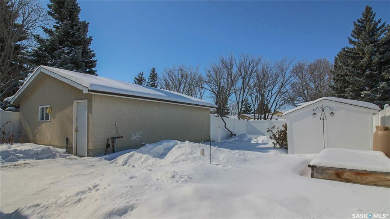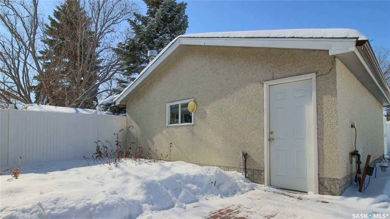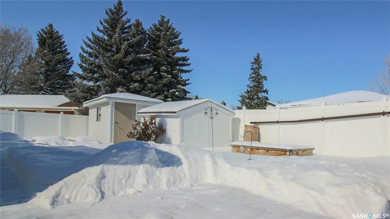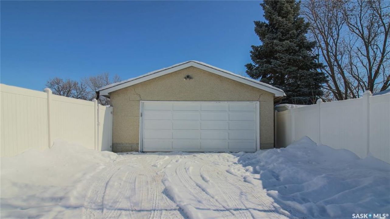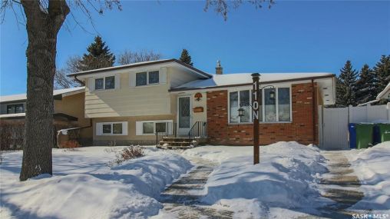Share this Listing
Location
Key Details
$419,900.00
2 Baths
Detached
Split (4)
1,793 SQ.FT
1974
Regina
Description
Pride in ownership is quite evident in this family home; upgraded cabinets, triple pane windows, shingles-house/garage, soffits/fascia, main bath and ensuite, PVC fence, custom blinds, some newer flooring, wooden step, fourth level-membraned, braced, sump pump, weeping tile, framed and insulated in 2018; spacious kitchen/dining/living areas in this floor plan, three bedrooms on upper floor; 2 piece ensuite; third level includes large family room with woodburning fieldstone fireplace, den and 3 piece bath; double detached insulated garage with extra parking behind; front yard is xeriscaped; backyard includes garden boxes, lawn, shrubbery, patio and two garden sheds; inclusions and features-fridge, stove, c/vac(attachments and powerhead), dishwasher, garage door opener, window treatments, hood fan, alarm system and c/air. Definitely a pleasure to view!
Listing courtesy of Re/max Crown Real Estate
More Info
City: Regina
Square Footage: 1793
Year Built: 1974
Style: Split (4)
Type: House
Roof: Asphalt Shingles
Outdoor: Fenced, Garden Area, Lawn Back, Patio, Trees/shrubs, Xeriscape
Exterior: Brick,siding,stucco
Furnace: Furnace Owned
Heating: Forced Air, Natural Gas
Features Interior: Air Conditioner (central),alarm Sys Owned,sump Pump
Appliances: Fridge,stove,central Vac Attached,central Vac Attachments,dishwasher Built In,garage Door Opnr/control(s),hood Fan,shed(s),vac Power Nozzle,window Treatment
Land Size: 6352.00
Total Acres: 0.1458
Water Heater: Rented
Water Softener: Rented
Listed By: Re/max Crown Real Estate
