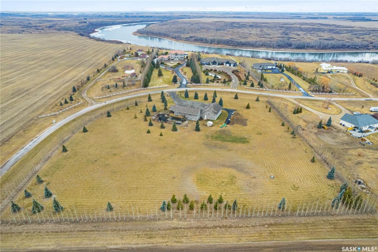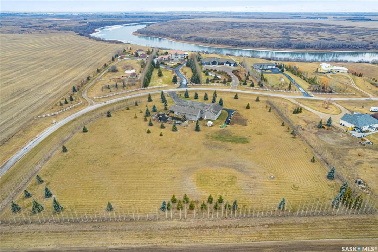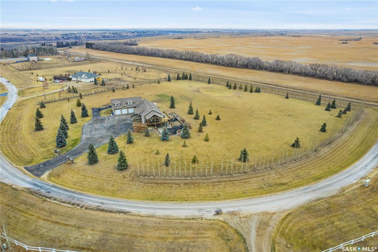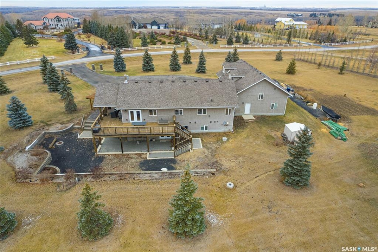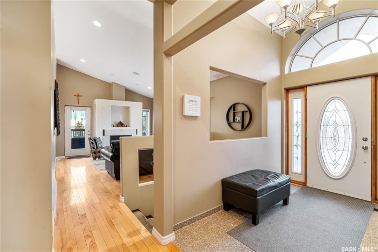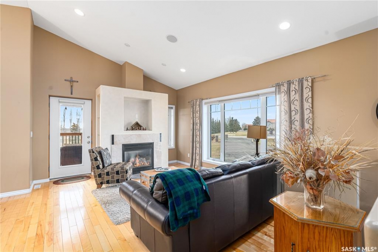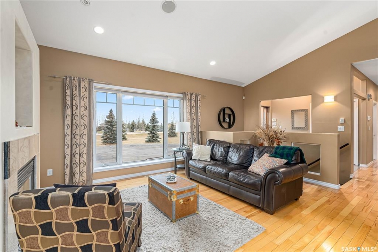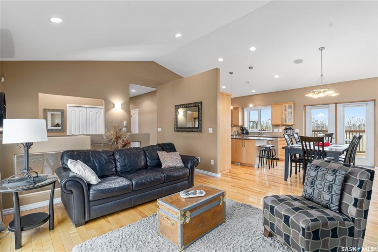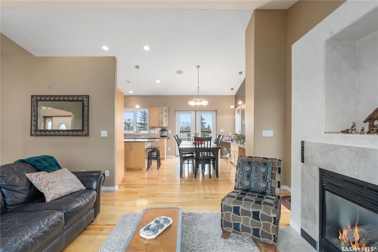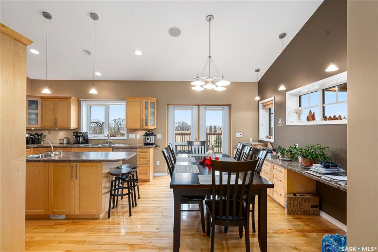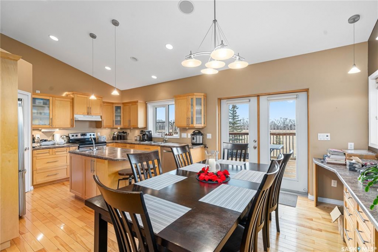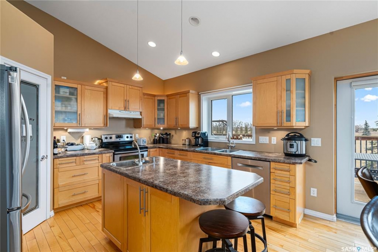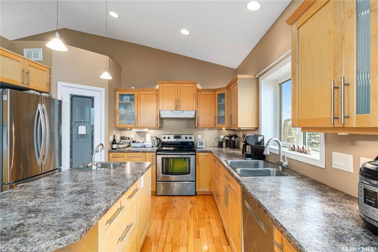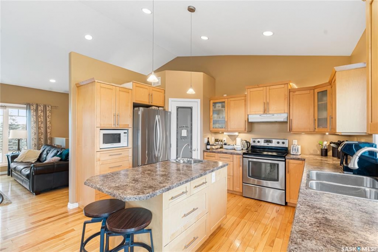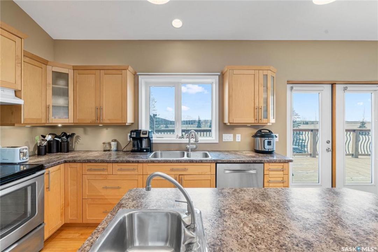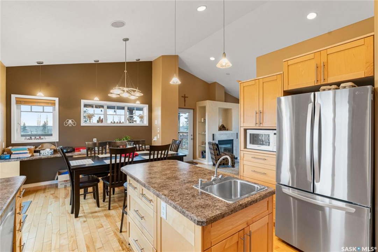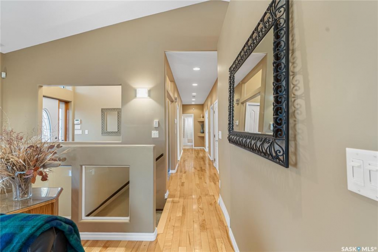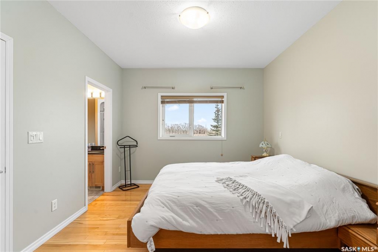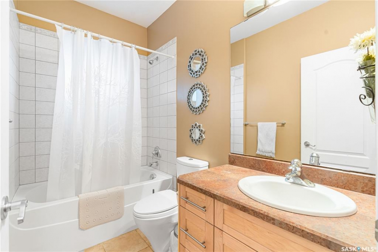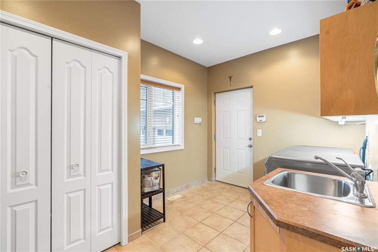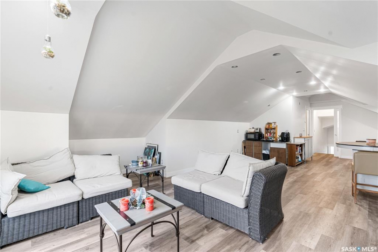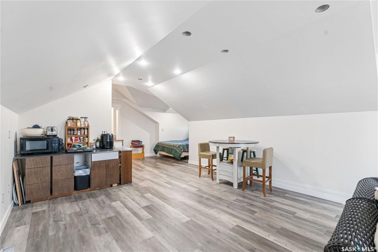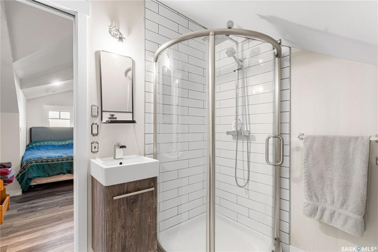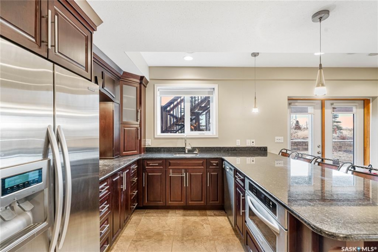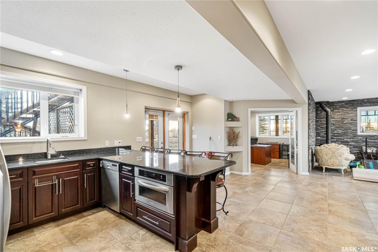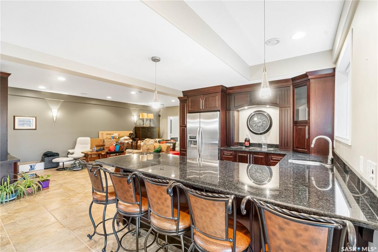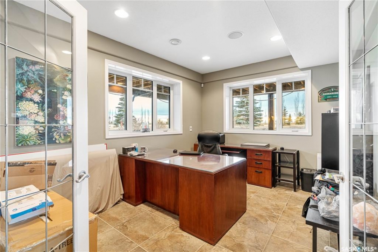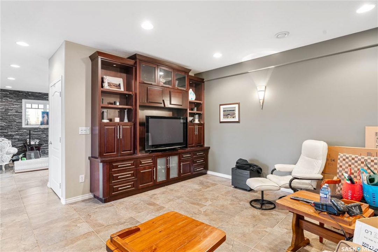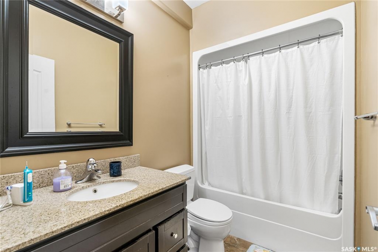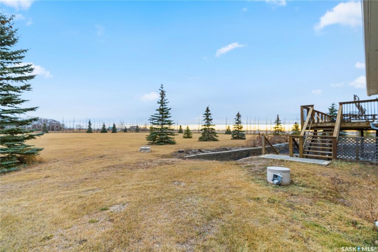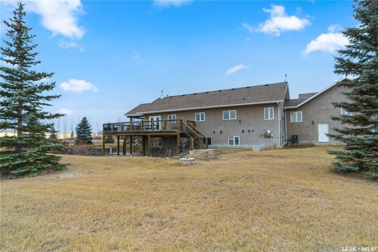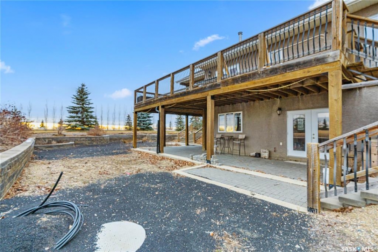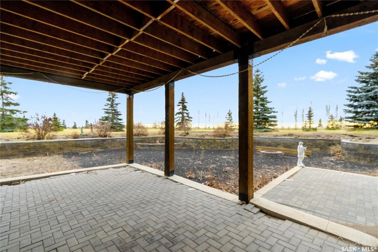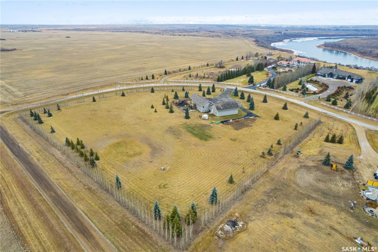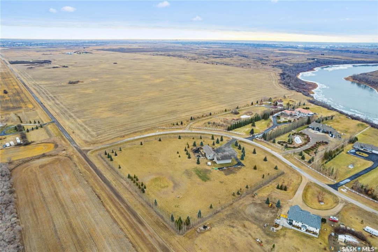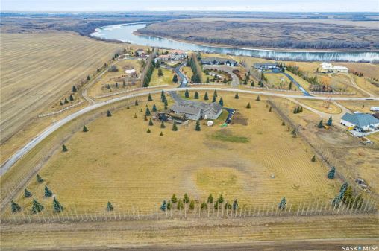Share this Listing
Location
Key Details
$929,900.00
4 Baths
Acreage
One ½
2,259 SQ.FT
2005
Corman Park Rm No. 344
Description
Welcome to 91 Rivers Edge Lane – spanning over 2200 square feet of pure opulence! Accessible via well-paved roads leading directly to your doorstep, this home is a testament to luxury living. Marvel at the array of impressive features that grace this residence, including triple-pane windows that bathe every room in natural light, in-floor heating extending even to the garage. Step inside to discover a meticulously designed interior boasting four bedrooms, three bathrooms (complete with a lavish 4-piece ensuite off the master), a den, and the convenience of main floor laundry. The living spaces are generously proportioned, and a captivating loft on the second level offers versatile usage as a bonus room or an inviting guest suite. The kitchen, a culinary haven, features ample cabinet and counter space, a convenient corner pantry, and a panoramic view of the surrounding property. Ascend or descend to the walk-out basement, where a spacious family room, a second kitchen, and expansive windows flooding the area with natural light await. The basement is further enhanced with a den, office, a luxurious 4-piece bathroom, and a large utility area. Situated on 4.41 acres of pristine land, the property is adorned with mature trees and meticulous landscaping, complemented by a cedar deck and tasteful LED lighting on the exterior. Additional highlights include a 3200-gallon irrigation tank, a triple attached heated garage with infloor heating, ICF block construction throughout, and the convenience of an RV plug outside. This captivating acreage, just minutes from the city, beckons as a must-see masterpiece, offering the perfect fusion of elegance, functionality, and proximity to urban conveniences. Your dream home awaits at 91 Rivers Edge Lane!
Listing courtesy of Coldwell Banker Signature
More Info
City: Corman Park Rm No. 344
Square Footage: 2259
Year Built: 2005
Style: One ½
Type: House
Roof: Asphalt Shingles
Outdoor: Deck, Lawn Back, Lawn Front, Trees/shrubs
Bush: Shelter Belt
Exterior: Stucco
Furnace: Furnace Owned
Heating: Forced Air, Natural Gas
Features Interior: Air Conditioner (central),heat Recovery Unit
Appliances: Dishwasher Built In
Land Size: 4.41
Propane Tank: Not Included
Sewage Disposal: Septic Field
Sloughs: None
Topography: Flat
Total Acres: 4.4100
Water Heater: Included
Sub Area: Saskatoon
Listed By: Coldwell Banker Signature
