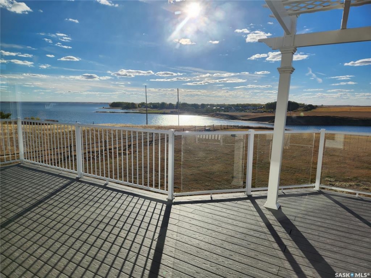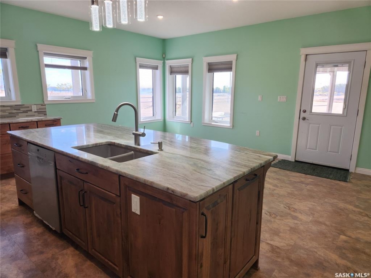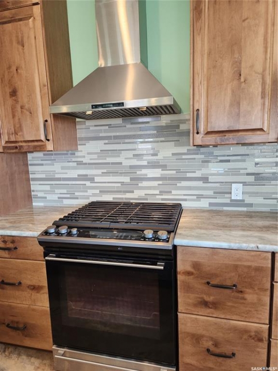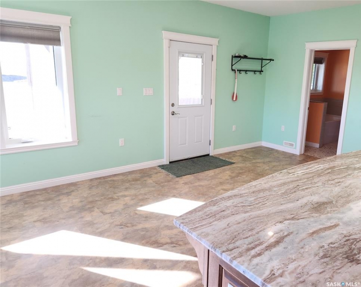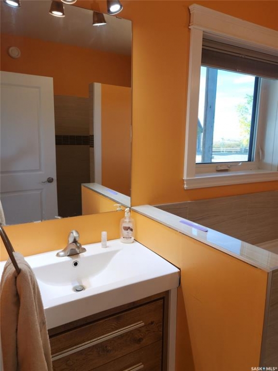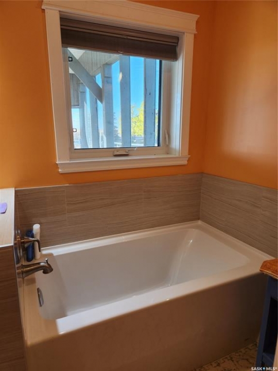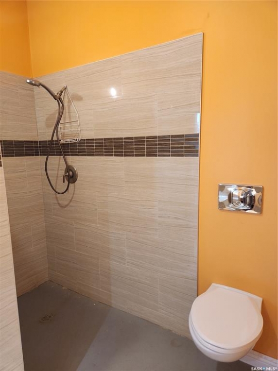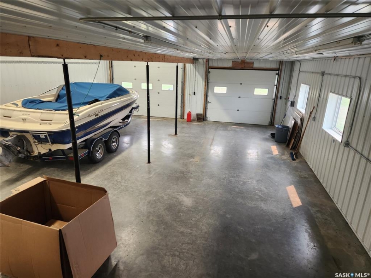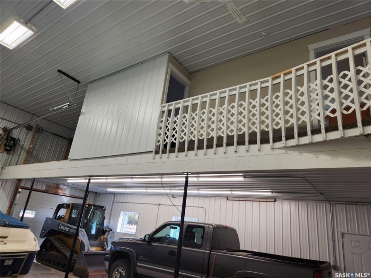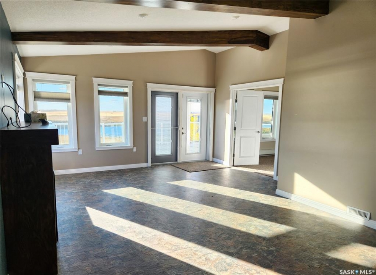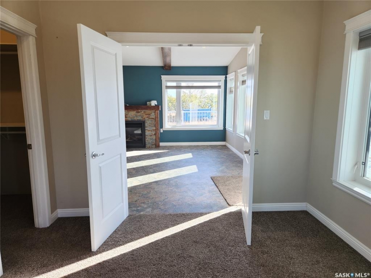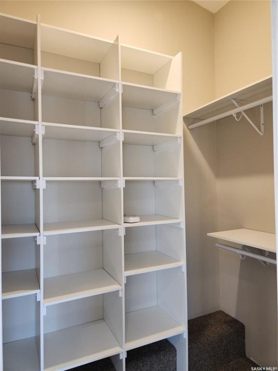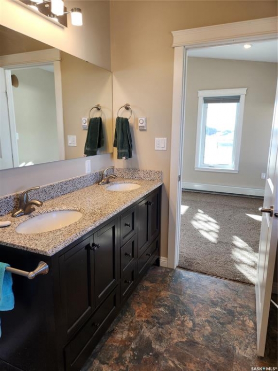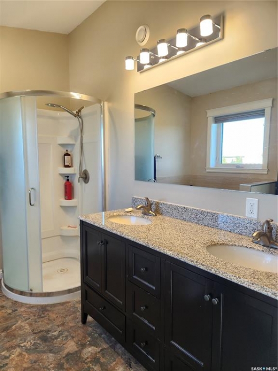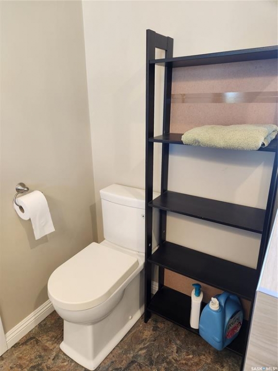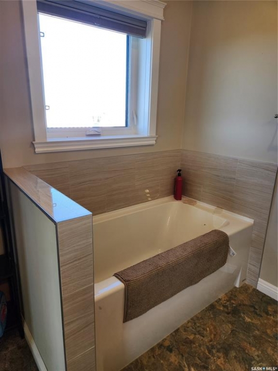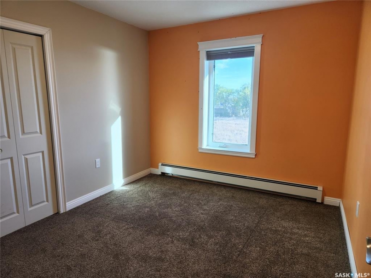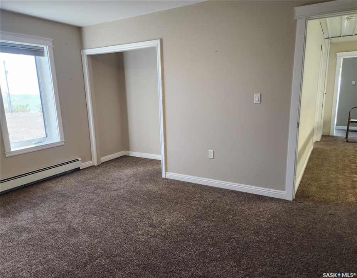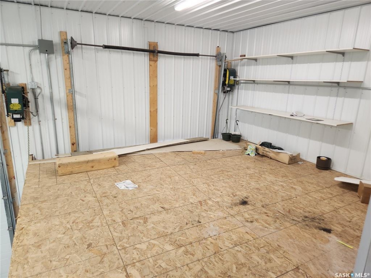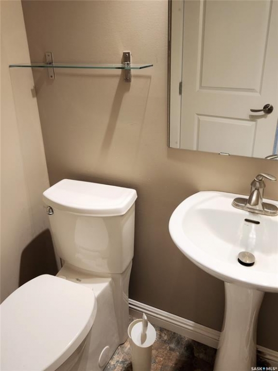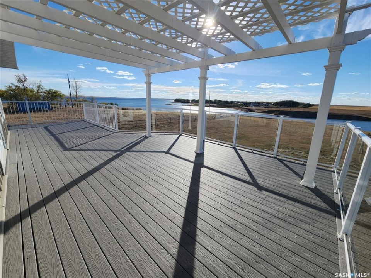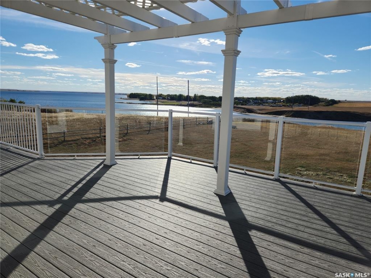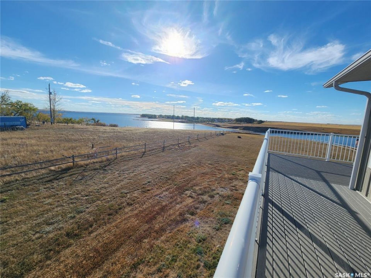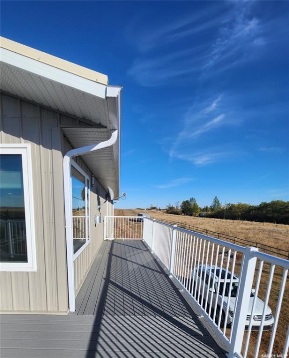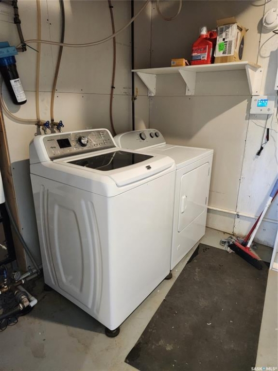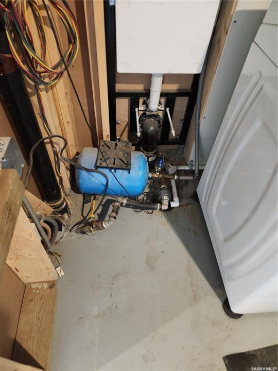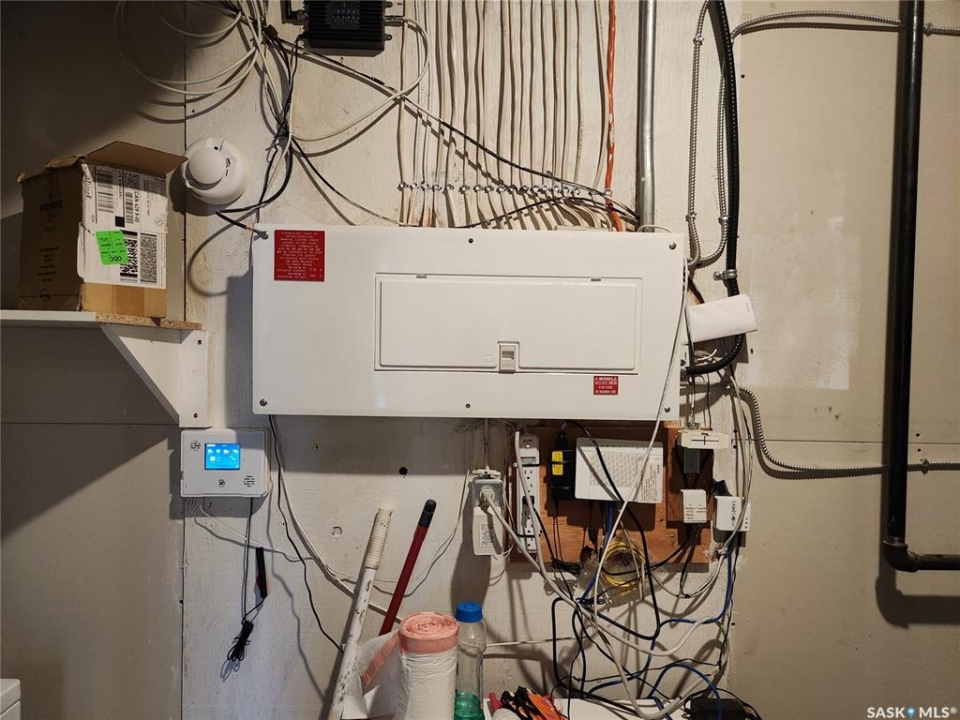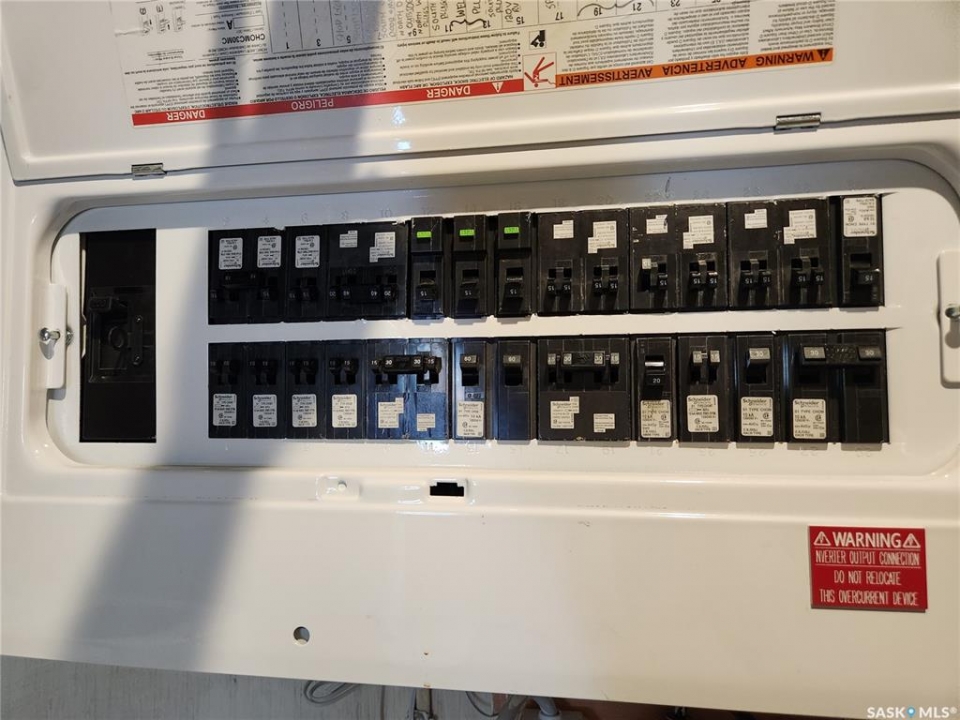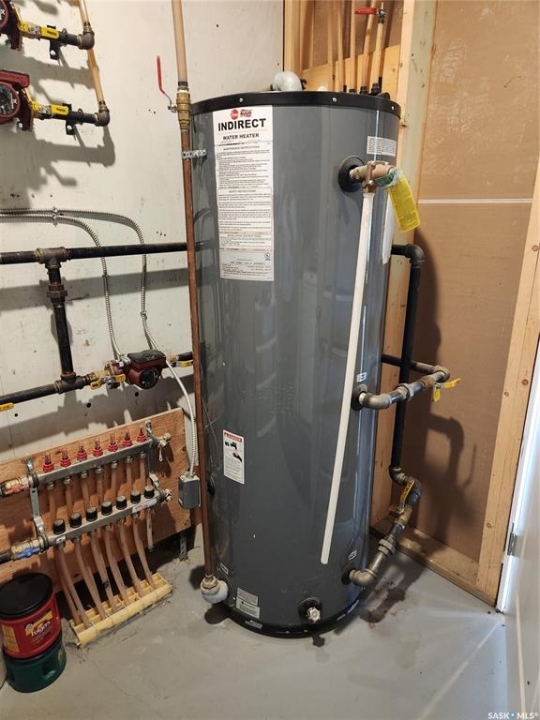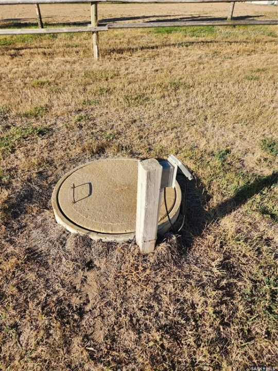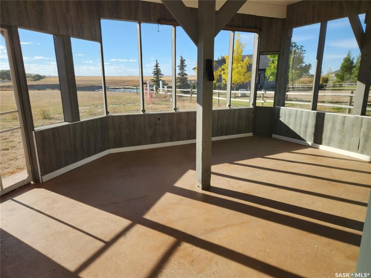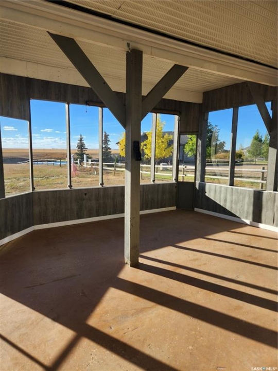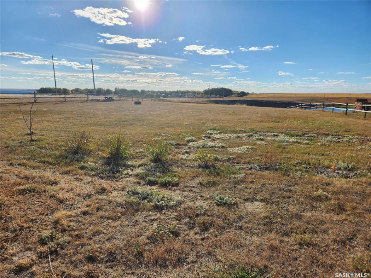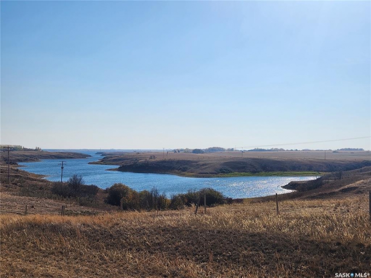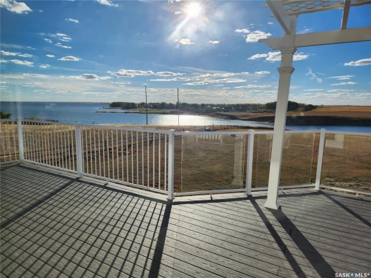Share this Listing
Location
Key Details
$499,900.00
3 Baths
Acreage
2 Storey
1,480 SQ.FT
2017
Coteau Rm No. 255
Description
Nature's colorful beauty surrounds this Lakefront year round estate! This unique property is designed so you can store your 40' motorhome in the 45x30 garage along with other toys and vehicles while having your home base! The location of the property is to take advantage of the captivating water views while having your own beachfront with the access to the shallow bay in Diefenbaker Lake. This structure defines energy efficiency with; the solar panels recently installed (max bill received 35.00/month), 8' thick walls with added insulation, air exchanger, triple pane window, boiler heat (in-floor on the main level). The upper-floor family room provides a front-row seat to sunset spectacles, complemented by a fireplace to ward off the cool autumn air. The living room's vaulted ceilings adorned with exposed wood beams offer the ultimate lakefront ambiance. The primary bedroom is located on the upper floor with a 5 piece ensuite and walk in closet along with the other two bedrooms. The living room leads to the two sided composite deck that offers panoramic views along with some sun shelter with the vinyl pergola. Did we forget to mention that this is located on2.83 acres?...there are so many possibilities as you could have a campground for your friends and family, to commercial storage or simply just room to breathe! The Sellers built with the intention to expand with a home in front of this building so there is so much potential! There are close to 100 young trees planted and have irrigation along with underground sprinklers. No expenses were spared as from the granite counters, gas stove, RV plugs x4 and much much more! Call us today for your private tour and ask us for the video!
Listing courtesy of Re/max Shoreline Realty
More Info
City: Coteau Rm No. 255
Square Footage: 1480
Year Built: 2017
Style: 2 Storey
Type: House
Roof: Metal
Outdoor: Deck, Lawn Back, Lawn Front, Trees/shrubs
Bush: Shelter Belt
Distance High School: 34.2
Distance Town: 13.9
Exterior: Metal
Furnace: Furnace Owned
Heating: Hot Water, In Floor, Natural Gas
Features Interior: Air Exchanger,underground Sprinkler
Appliances: Fridge,stove,washer,dryer,dishwasher Built In,garburator,garage Door Opnr/control(s),hood Fan,microwave,window Treatment
Land Size: 2.83
School Bus: Yes
Sewage Disposal: Septic Tank
Topography: Flat
Total Acres: 2.8300
Water Heater: Included
Sub Area: Birsay
Listed By: Re/max Shoreline Realty
