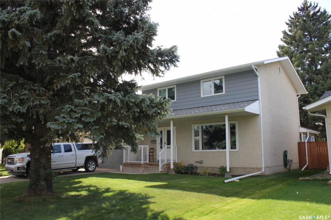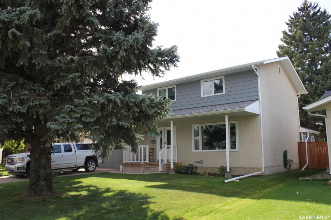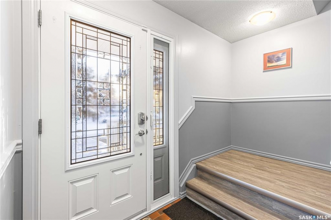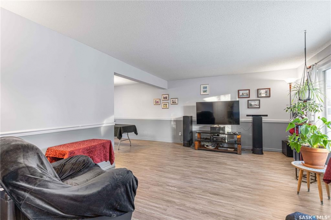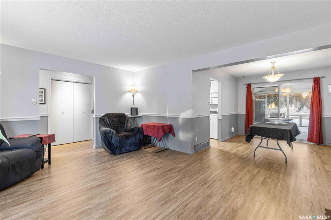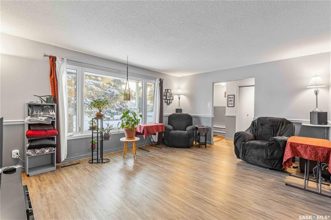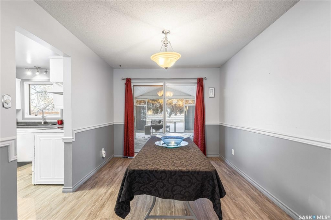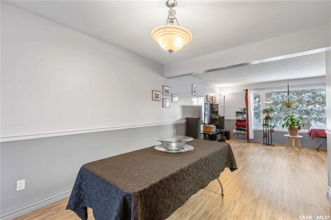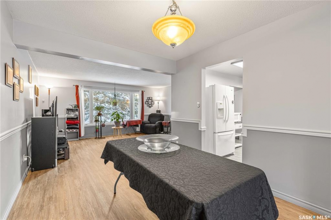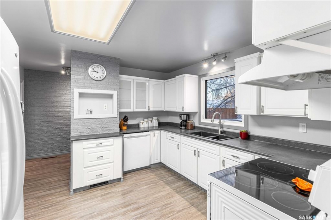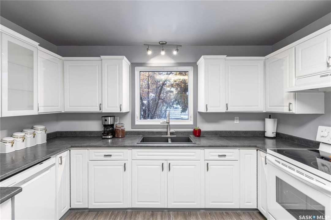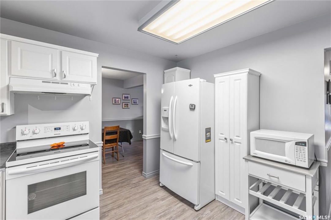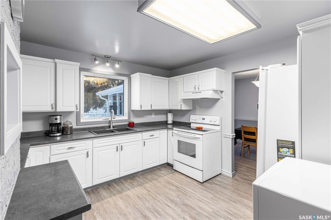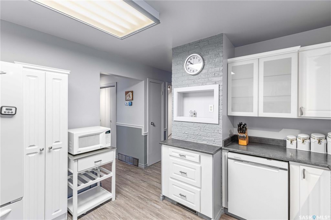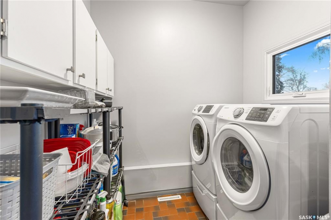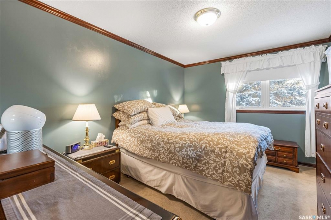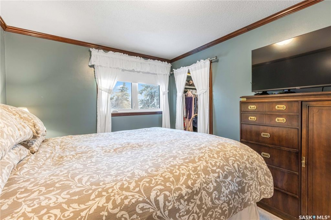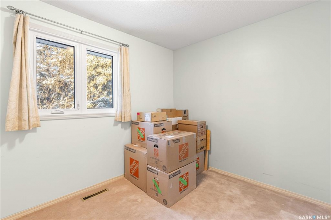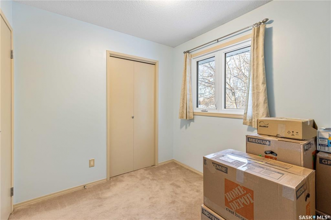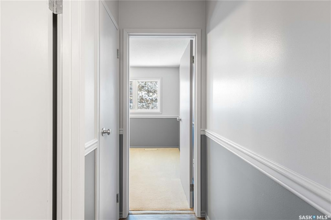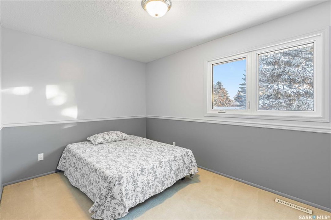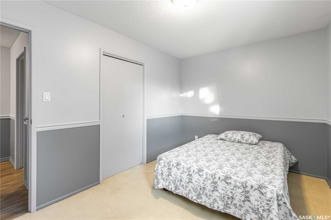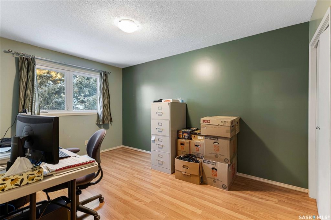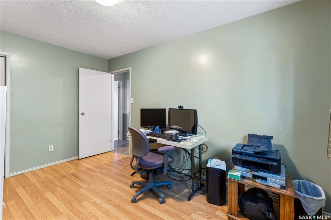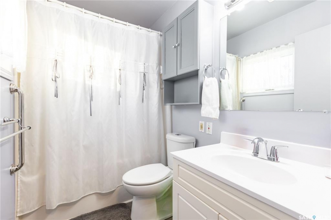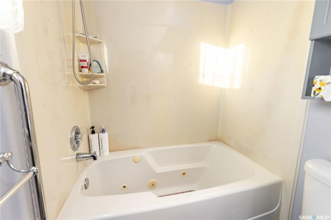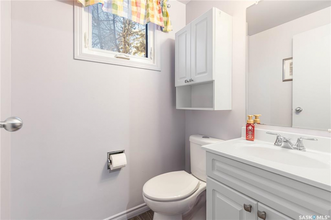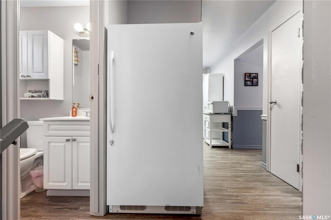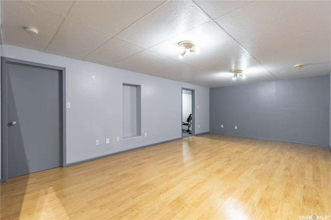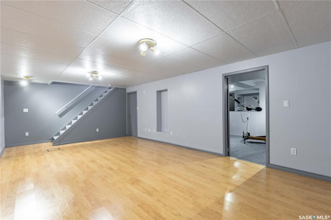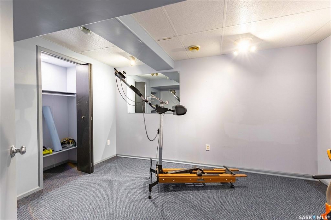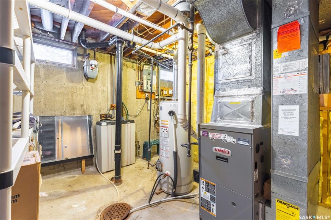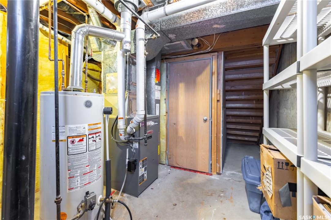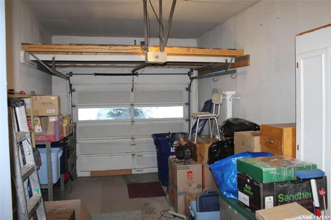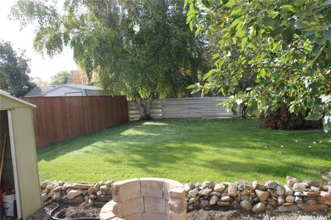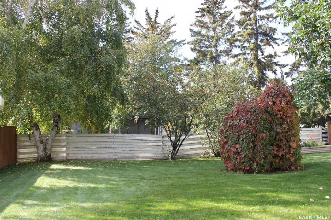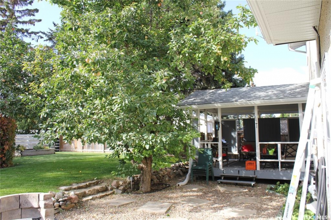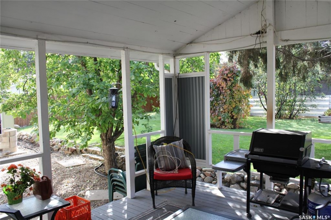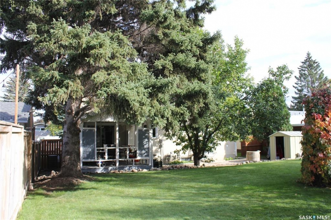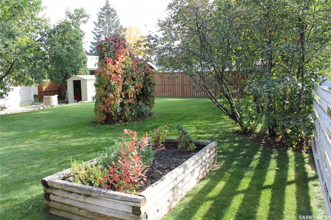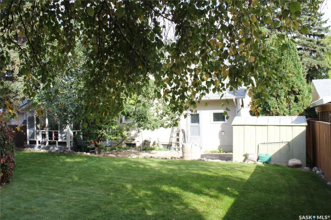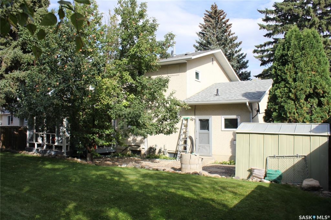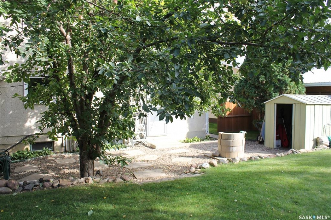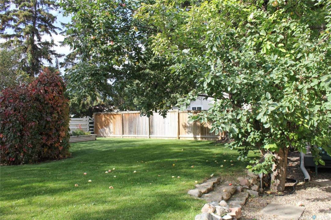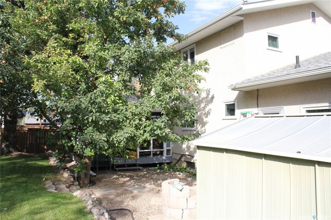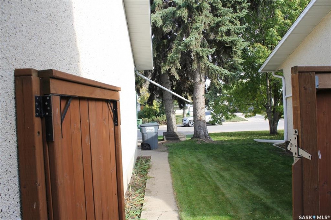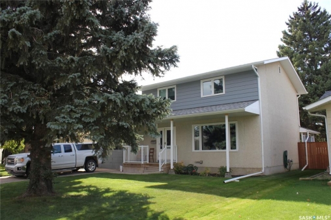Share this Listing
Location
Key Details
$449,900.00
2 Baths
Detached
2 Storey
1,554 SQ.FT
1969
Saskatoon
Description
Ideal family home, Prime River Heights location where you can enjoy the friendly atmosphere of the neighborhood and the convenience to be able to walk to two schools and parks. The two storey home is situated on a mature 58' lot. The home has 4 bedrooms, 2 bathrooms, plus a den. The main floor plan has a large living room, dining room (with patio doors to a covered deck), kitchen and laundry room with direct entry to the attached garage. The basement houses a family room, den and utility room. Upgrades are numerous. Shingles, windows, underground sprinklers (6 zones), dishwasher (2021), garburator (2023), vinyl plank flooring (2022), plus cable/Satellite and Cat 5 network in all bedrooms. Motion lights in all hallways, skylink security system controlled by fob or cell phone, heating and C/Air are thermostat controlled by cell phone. The list goes on. Come by and see for yourself. Seller would like to come back in the spring to collect slips from grapevine in back yard. Family value. Please see the sellers notes in supplements.
Listing courtesy of Royal Lepage Saskatoon Real Estate
More Info
City: Saskatoon
Square Footage: 1554
Year Built: 1969
Style: 2 Storey
Type: House
Roof: Asphalt Shingles
Outdoor: Fenced, Garden Area, Lawn Back, Lawn Front, Trees/shrubs
Exterior: Siding,stucco
Furnace: Furnace Owned
Heating: Forced Air, Natural Gas
Features Interior: Air Conditioner (central),alarm Sys Owned,humidifier,underground Sprinkler
Appliances: Fridge,stove,washer,dryer,central Vac Attached,central Vac Attachments,dishwasher Built In,garburator,garage Door Opnr/control(s),hood Fan,satellite Dish,shed(s),vac Power Nozzle,window Treatment
Land Size: 6955.00
Total Acres: 0.1597
Water Heater: Included
Water Softener: Rented
Listed By: Royal Lepage Saskatoon Real Estate
