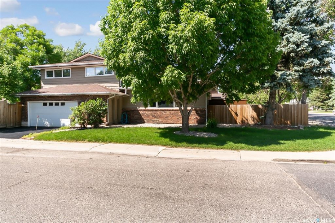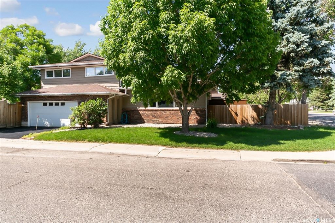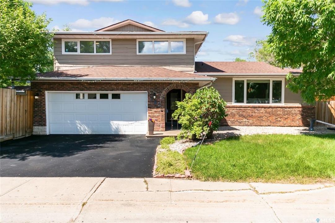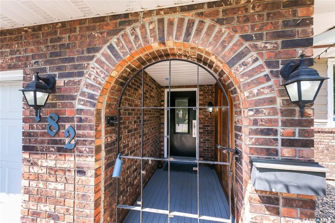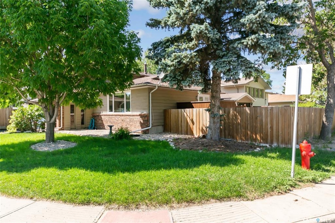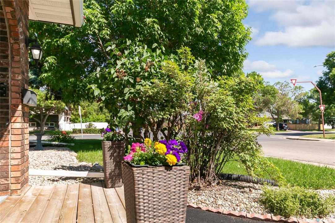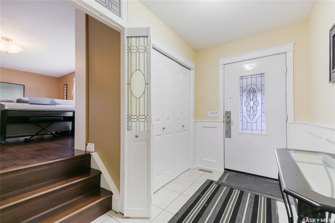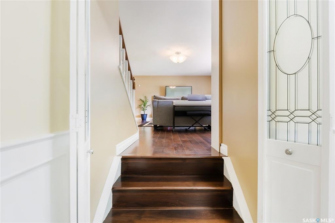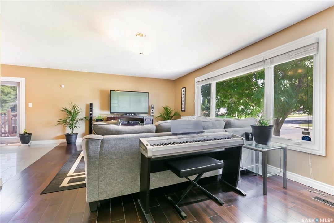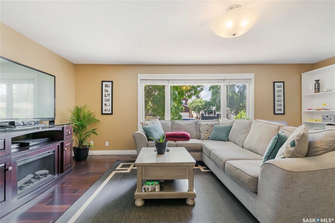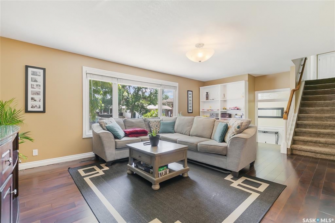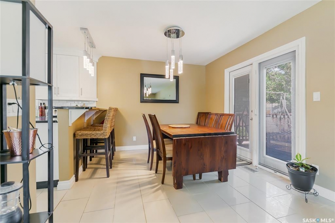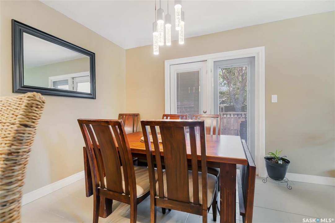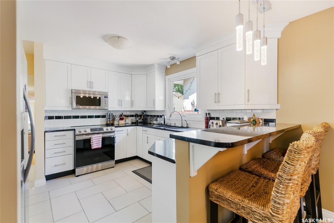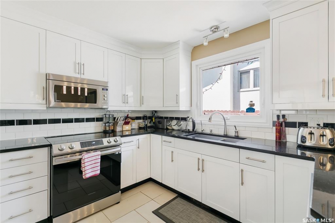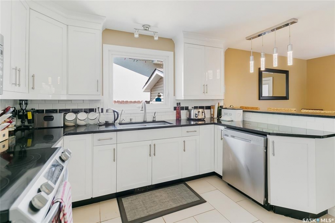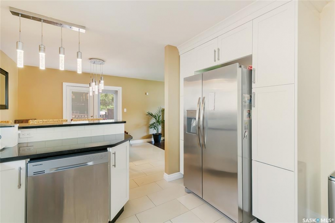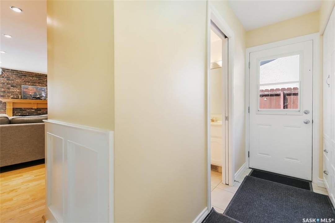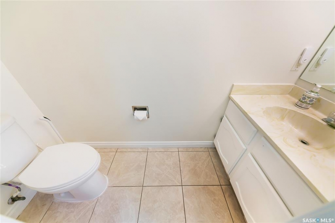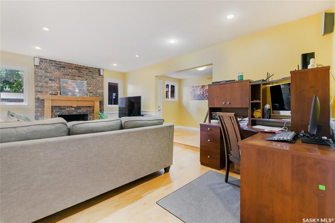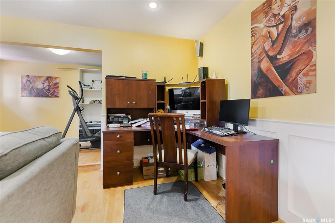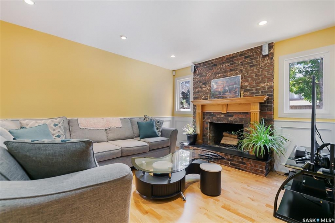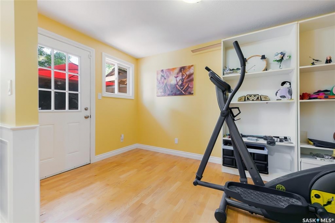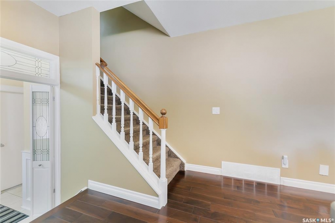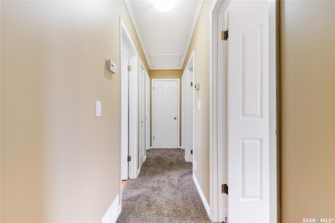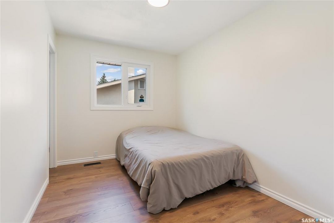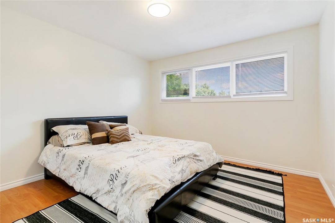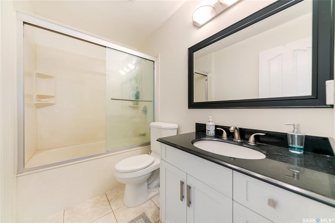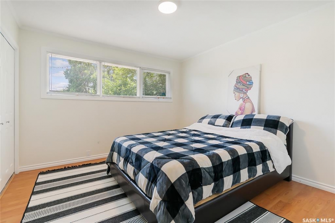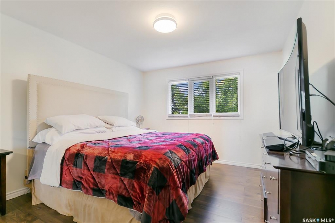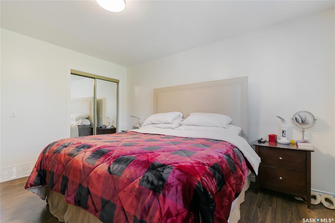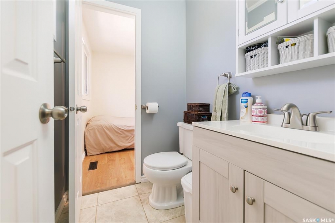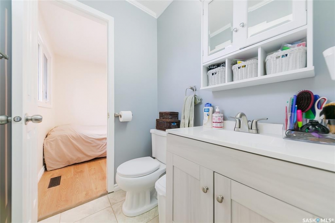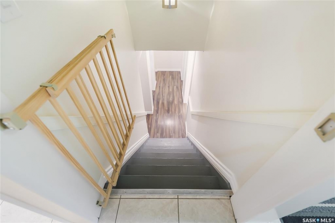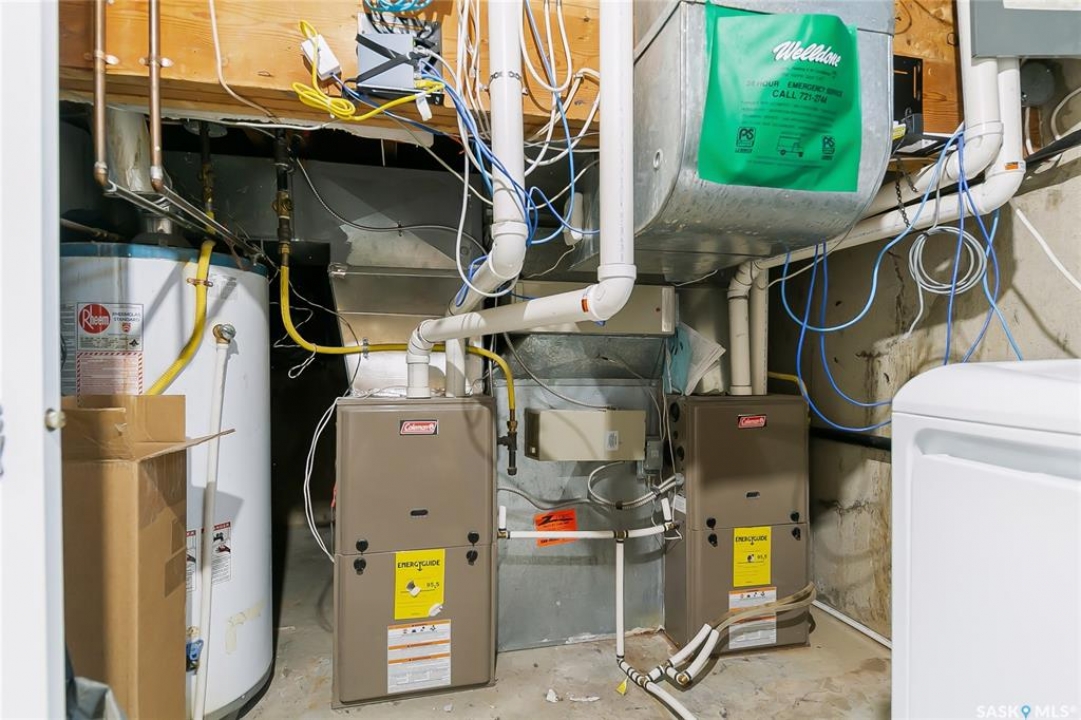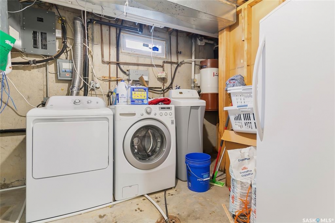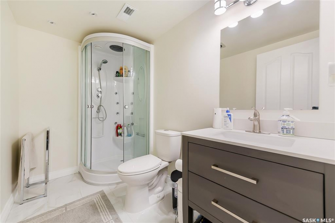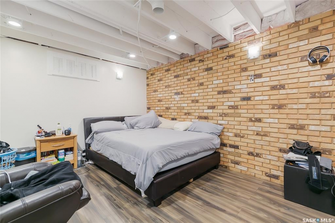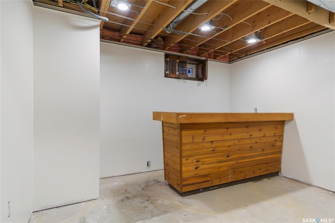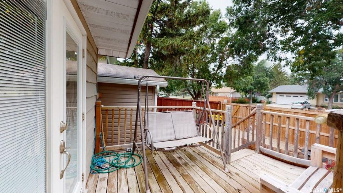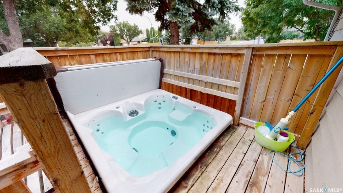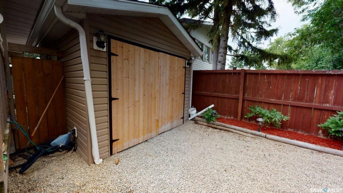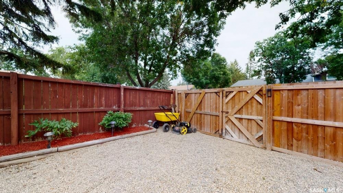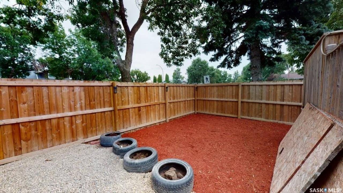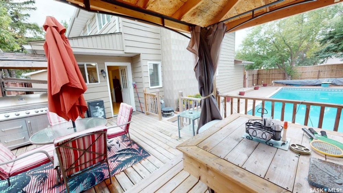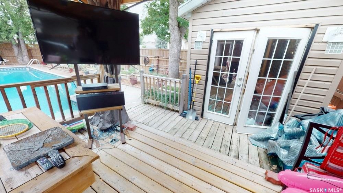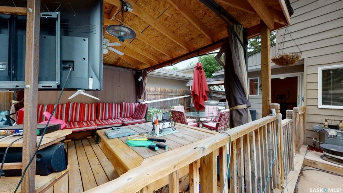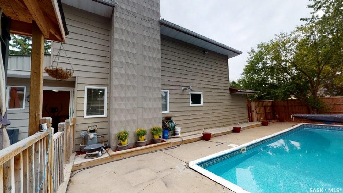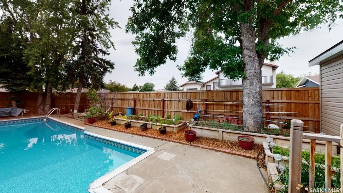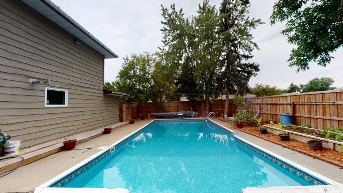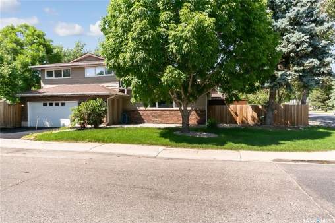Share this Listing
Location
Key Details
$519,900.00
4 Baths
Detached
2 Storey Split
2,040 SQ.FT
1976
Regina
Description
Located in the desirable neighborhood of Albert Park, this stunning 2-storey split home offers the perfect blend of elegance, functionality, and outdoor entertainment. Boasting a total of 5 spacious bedrooms and 4 bathrooms, this residence is ideal for accommodating large families or those who enjoy having ample space for guests. Situated on a massive corner lot, this property offers a generous amount of outdoor space. As you approach the home, you'll notice the well-maintained landscaping and the inviting curb appeal. The double attached garage, which is both heated and insulated, provides convenience and protection for your vehicles throughout the year. Upon entering the home, you'll be greeted by the timeless beauty of hardwood and tile flooring, which spans most of the main floor. The heart of the home is the stunning granite kitchen, adorned with beautiful high-shine white cabinetry. This well-appointed kitchen offers not only ample storage space but also a functional layout that makes meal preparation a breeze. The main floor also features a cozy living room with a wood-burning fireplace, providing a warm and inviting atmosphere during the colder months. One of the standout features of this property is the expansive outdoor area. Step outside onto the deck, which overlooks the fenced backyard, and take in the breathtaking sight of a huge swimming pool and hot tub. The pool offers a refreshing oasis during the summer months, perfect for relaxation and fun-filled activities. The hot tub provides a luxurious retreat for unwinding after a long day. The fenced yard ensures privacy and safety, allowing you to enjoy the outdoor space to the fullest. Additionally, the property is equipped with an underground sprinkler system and a natural gas hookup. Don't miss out on the opportunity to own this exceptional property that seamlessly blends comfort, style, and outdoor enjoyment. Call your REALTOR � or either of the listing agents for more details!
Listing courtesy of C&c Realty
More Info
City: Regina
Square Footage: 2040
Year Built: 1976
Style: 2 Storey Split
Type: House
Roof: Fiberglass Shingles
Outdoor: Deck, Fenced, Lawn Front, Patio, Trees/shrubs
Exterior: Brick,cedar,siding
Furnace: Furnace Owned
Heating: Forced Air, Natural Gas
Features Interior: Air Conditioner (central),alarm Sys Owned,natural Gas Bbq Hookup,swimming Pool (outdoor),underground Sprinkler
Appliances: Fridge,stove,washer,dryer,central Vac Attached,central Vac Attachments,vac Power Nozzle,dishwasher Built In,garage Door Opnr/control(s),hot Tub,microwave Hood Fan,satellite Dish,shed(s),window Treatment
Land Size: 6744.00
Total Acres: 0.1548
Water Heater: Rented
Water Softener: Included
Listed By: C&c Realty
