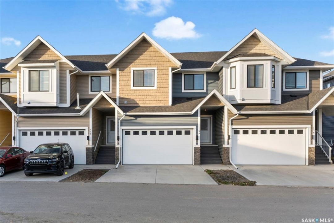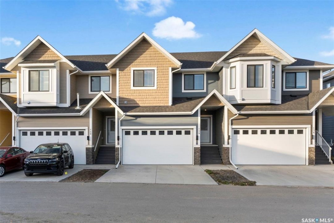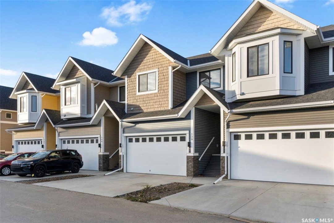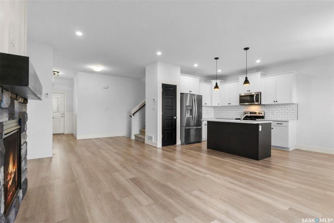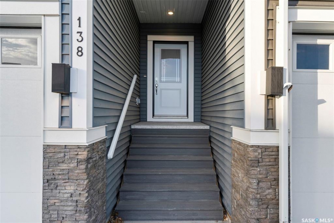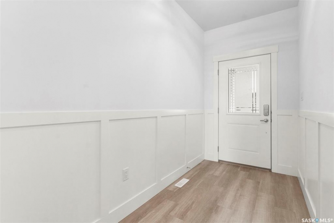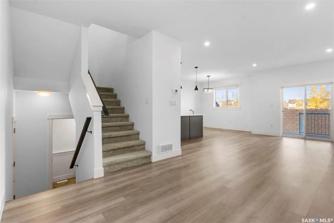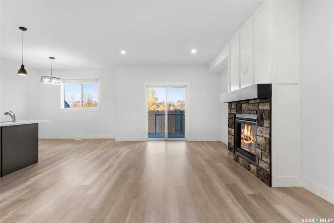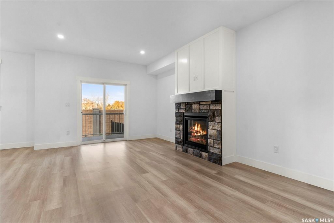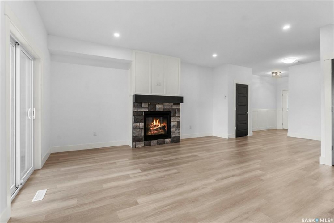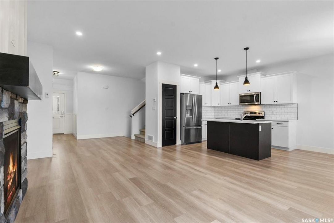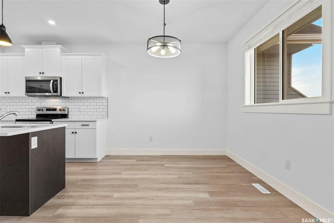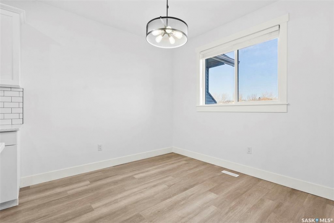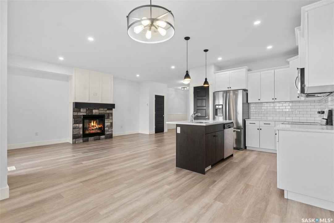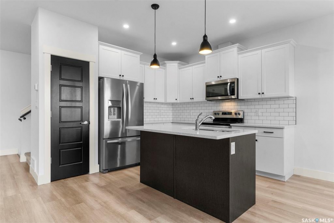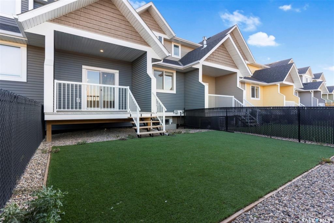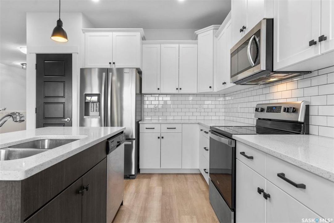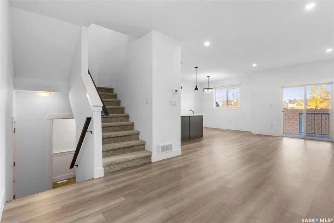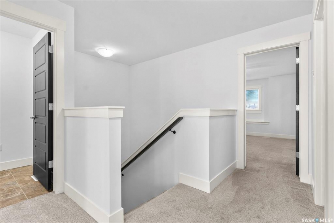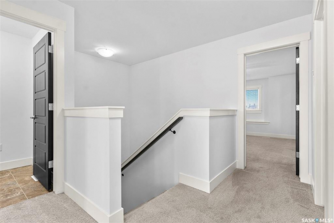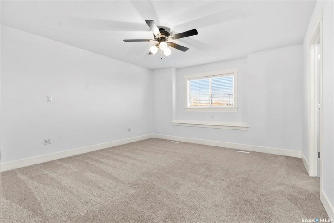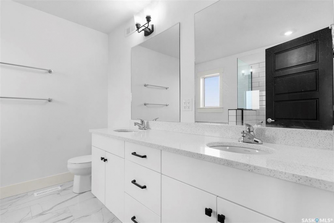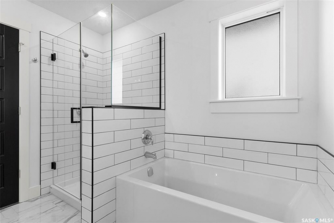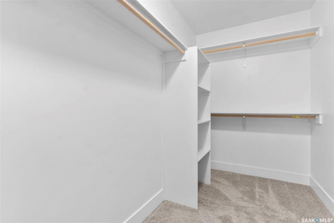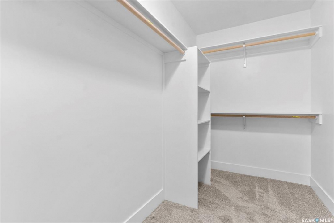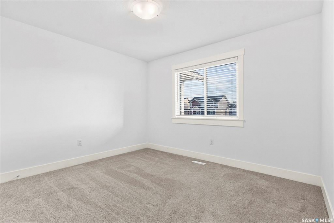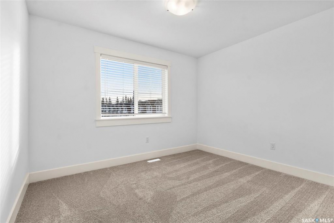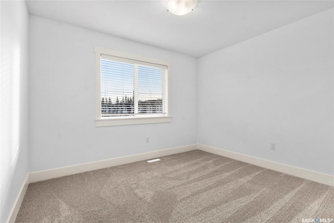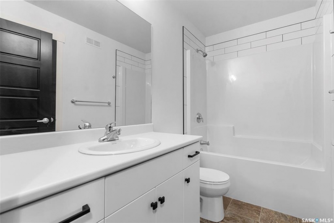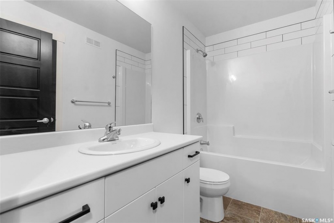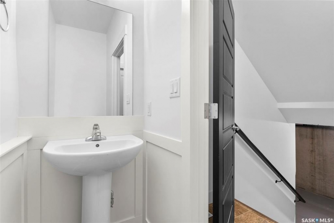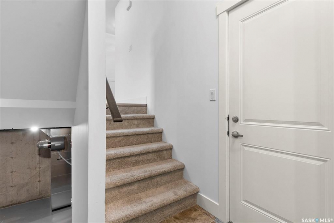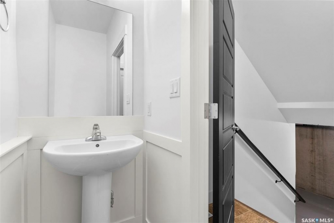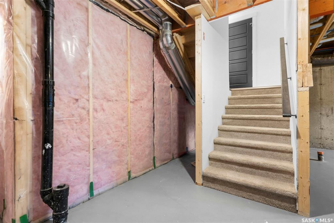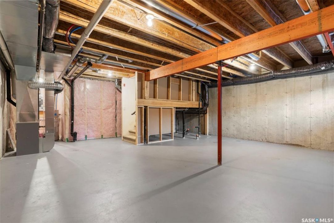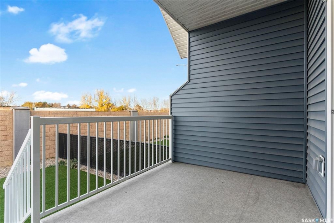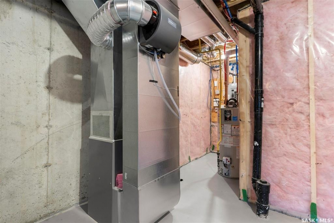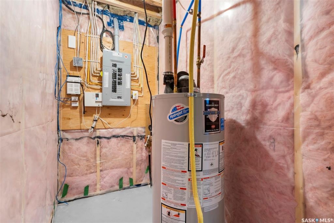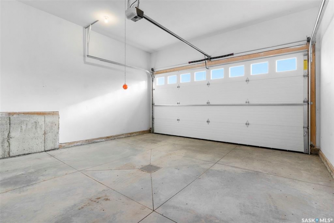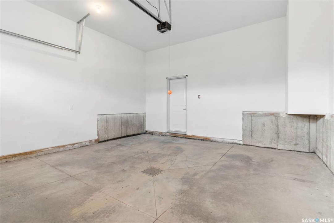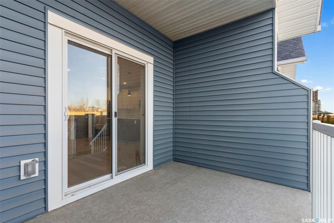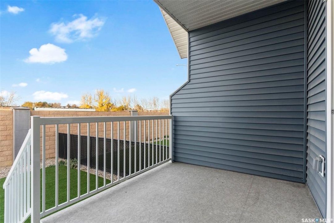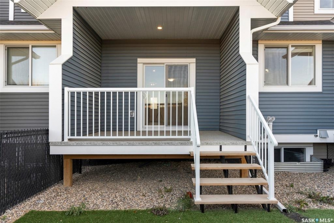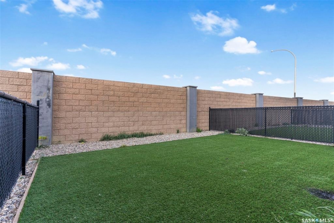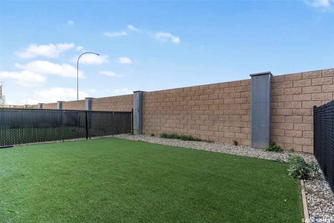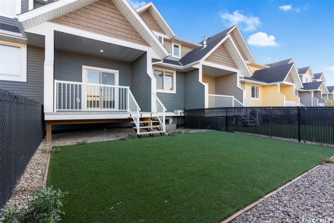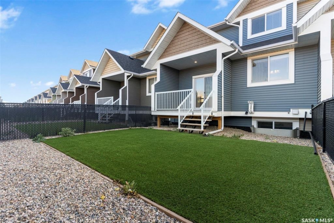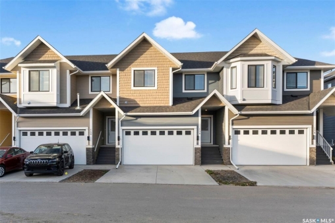Share this Listing
Location
Key Details
$399,900.00
3 Baths
Attached
Row/townhouse Multi-level
1,645 SQ.FT
2019
Saskatoon
Description
Experience the quality & style of Montgomery. The Brighton style townhome features 1645 sq ft 9ft ceilings, 3 beds, 3 baths & a second-floor laundry room. The main floor has a designer-style kitchen with soft-close cabinets, tile backsplash, quartz countertops with an under-mount sink and pantry. You will love the cozy gas fireplace, and covered deck looking into your landscaped & fully fenced backyard that backs onto a green space area. The master bedroom is a retreat with a large walk-in closet, an oversized en-suite bathroom with dual sinks, quartz countertops, tile & glass shower & soaker tub. The other bedrooms are large & have full closets & another 4 pc bathroom. The basement is open for development and features high ceilings, a large window & a rough-in for a future bath or wet bar. Double attached garage & concrete driveway and fully fenced and landscaped yards are included. Pictures of similar unit similar style and color scheme but this is an interior unit. Come experience the Westbow difference. Contact us today to schedule a viewing and don't miss out on this incredible opportunity!
Listing courtesy of Exp Realty
More Info
City: Saskatoon
Square Footage: 1645
Year Built: 2019
Style: Row/townhouse Multi-level
Type: Row/townhouse
Roof: Asphalt Shingles
Outdoor: Deck, Fenced, Lawn Back, Xeriscape
Amenities: Visitor Parking
Exterior: Composite Siding,siding,stone
Furnace: Furnace Owned
Heating: Forced Air, Natural Gas
Features Interior: Sump Pump
Appliances: Fridge,stove,washer,dryer,dishwasher Built In,microwave Hood Fan,window Treatment
Water Heater: Included
Listed By: Exp Realty
