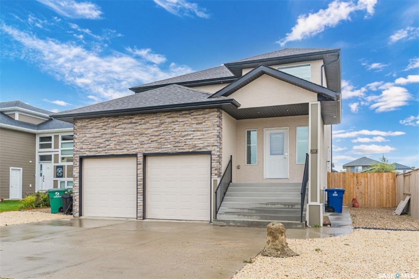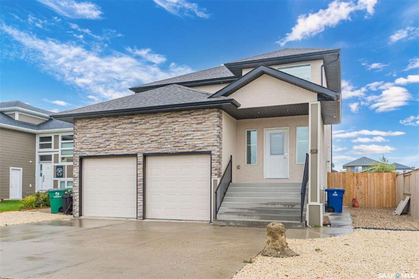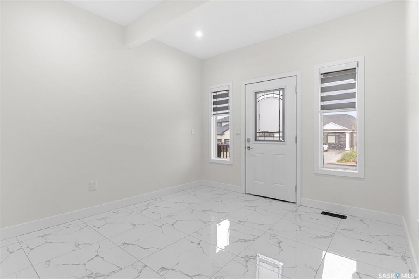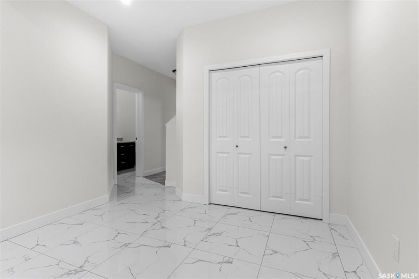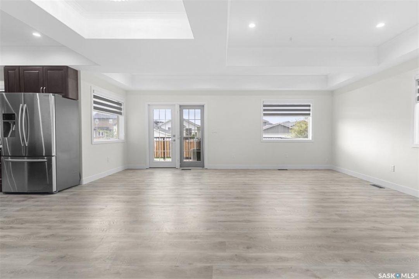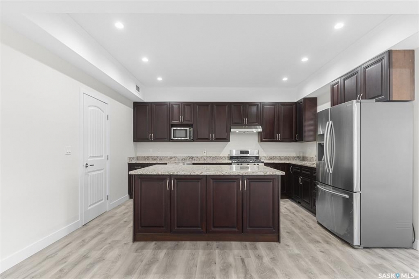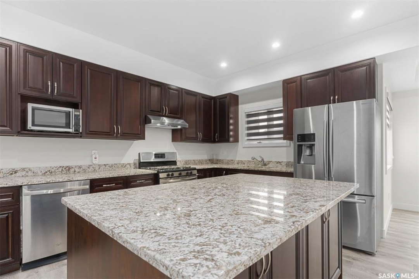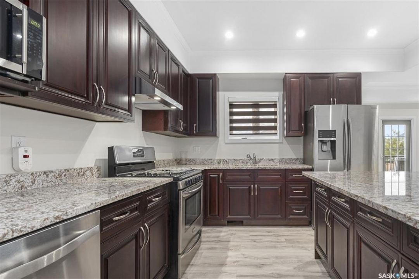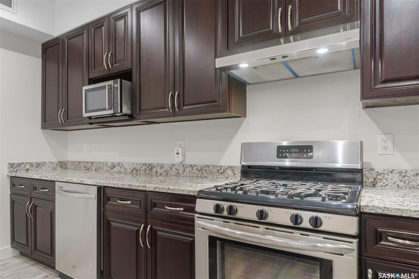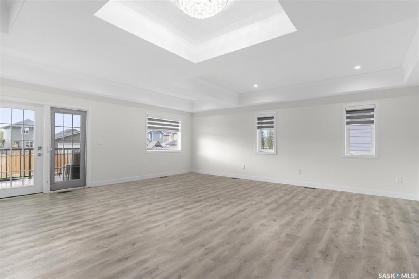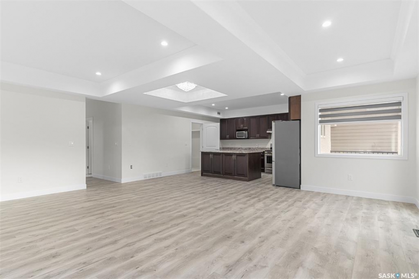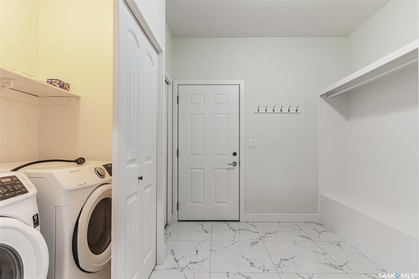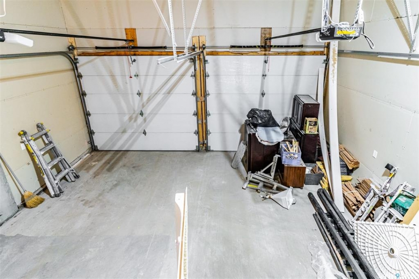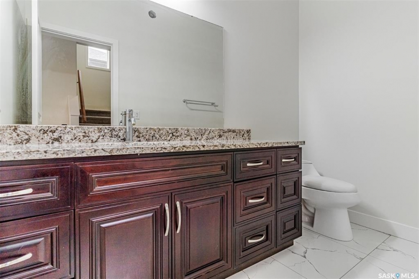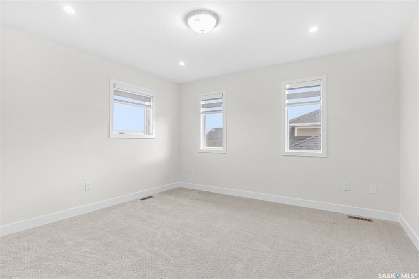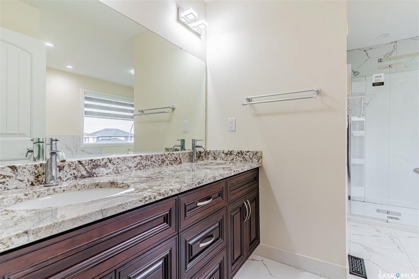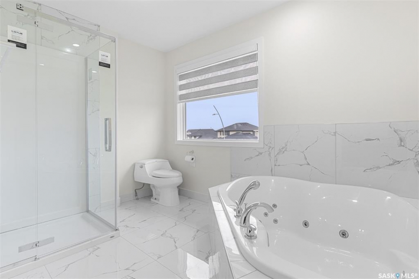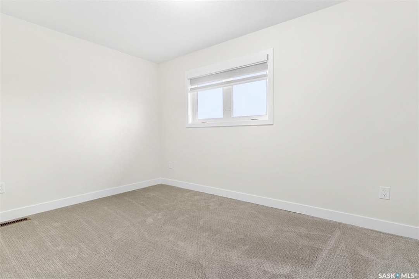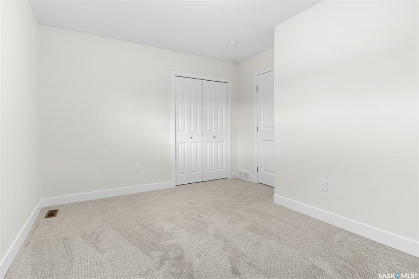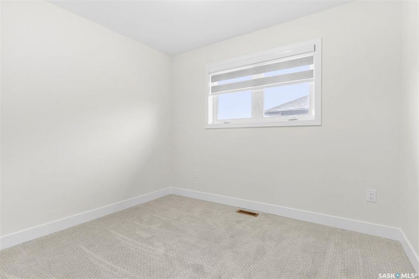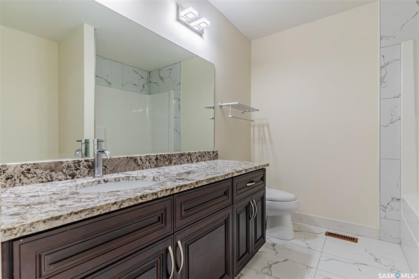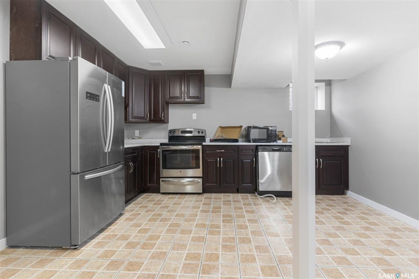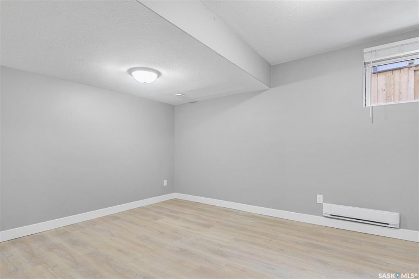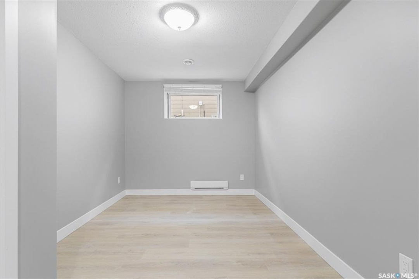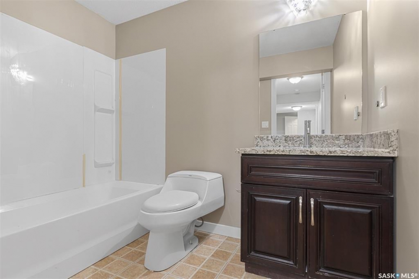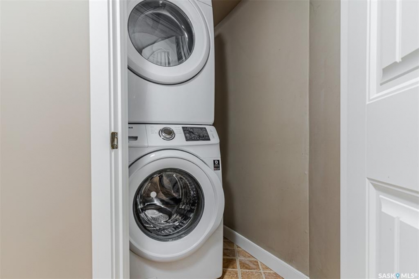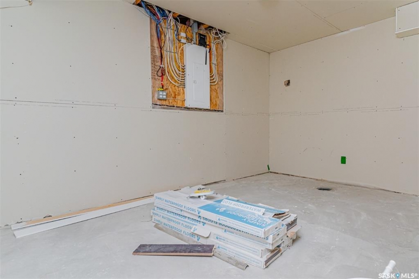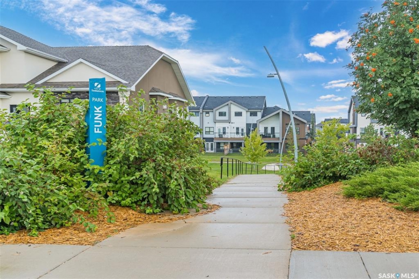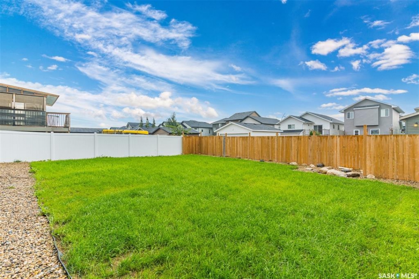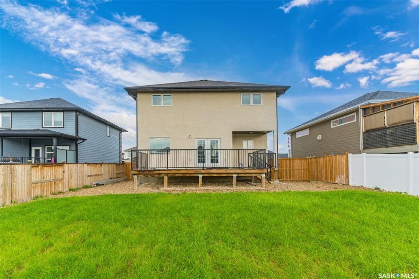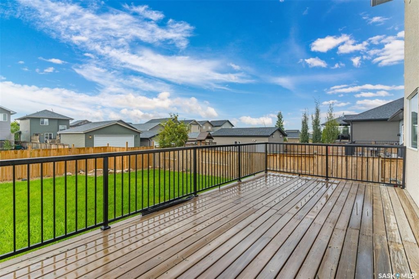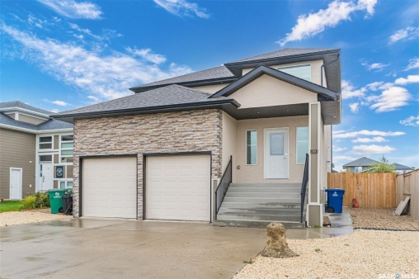Share this Listing
Location
Key Details
$827,000.00
4 Baths
Detached
2 Storey
2,176 SQ.FT
2012
Saskatoon
Description
Welcome to this stunning home located in the desirable neighborhood of Evergreen. The fully developed and Fully renovated home offers a luxurious and comfortable lifestyle on a 7000 Sqft lot with lane access. Spacious kitchen featuring large island large dining area as well as stainless steel appliances, Gas Range, and hood fan. The living room impresses with its Laminate flooring, creating an inviting and elegant atmosphere. Upstairs you'll find four bedrooms, providing ample space for your family's needs. The primary bedroom is a true retreat, featuring carpet flooring, and a massive walk-in closet with built-in shelving. The 5 pc ensuite has a tile floor, a Jacuzzi, and a separate shower. The lower level of this home is a fully developed mortgage helper A two-bedroom legal Suite with stainless steel appliances a separate laundry and a big storage room rented for $1400 +utilty on a month-to-month basis. The attention to detail extends to the Large backyard has a Large Deck With Lane Access, including a 2-car attached garage. zero maintenance front yard with parking for 5 off street. Close to park, school & all amenities. This one won't last long call your favorite Realtor to book a private viewing today! Don't miss out on the opportunity to view this exceptional home.
Listing courtesy of Re/max Bridge City Realty
More Info
City: Saskatoon
Square Footage: 2176
Year Built: 2012
Style: 2 Storey
Type: House
Roof: Asphalt Shingles
Outdoor: Deck, Fenced, Lawn Back
Exterior: Stone,stucco
Furnace: Furnace Owned
Heating: Electric, Forced Air
Features Interior: Central Vac (r.i.),heat Recovery Unit,sump Pump
Appliances: Fridge,stove,washer,dryer,dishwasher Built In,garage Door Opnr/control(s),hood Fan,microwave,window Treatment
Land Size: 0.16
Total Acres: 0.1600
Water Heater: Included
Listed By: Re/max Bridge City Realty
