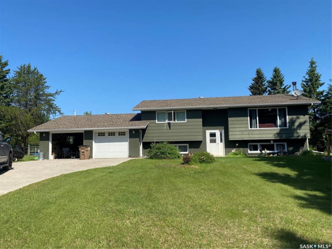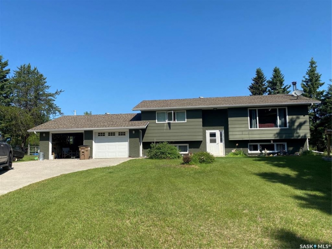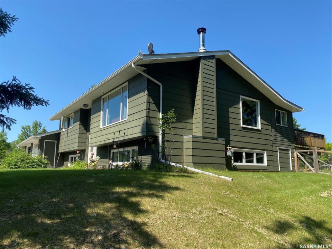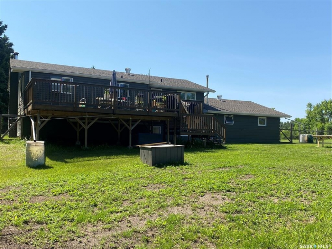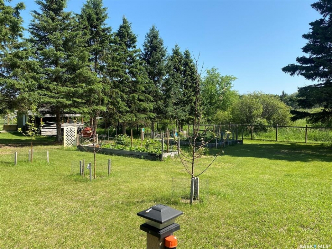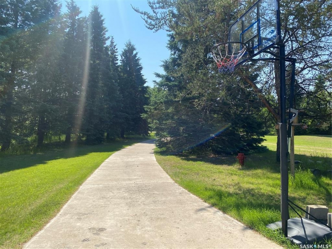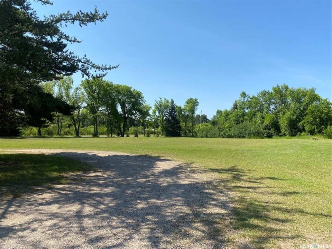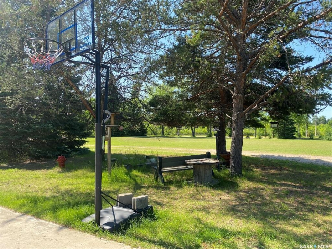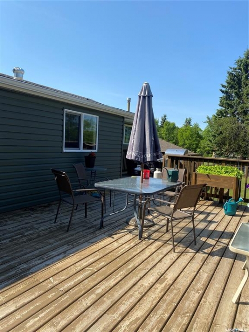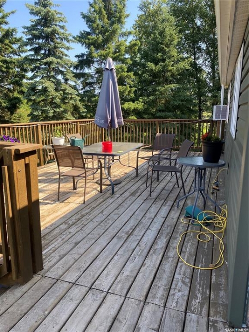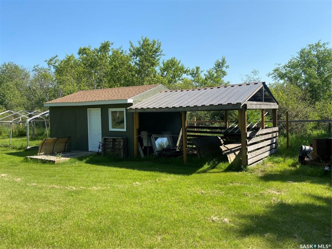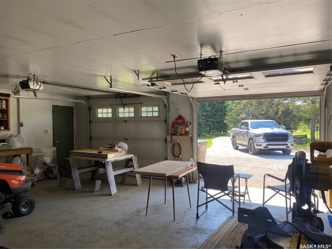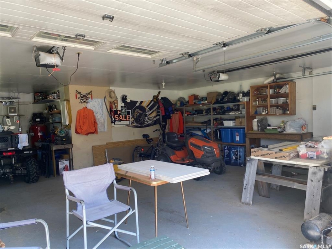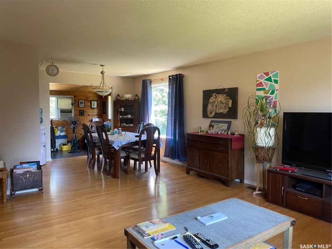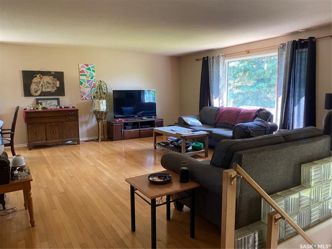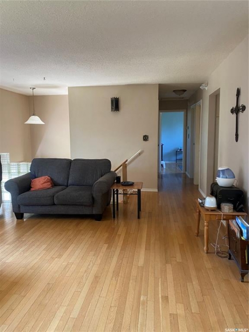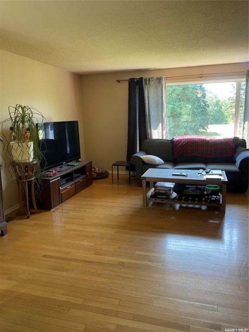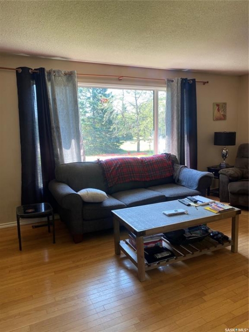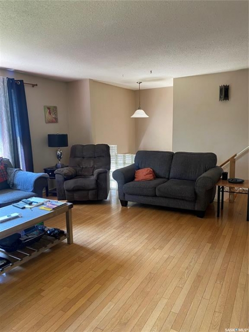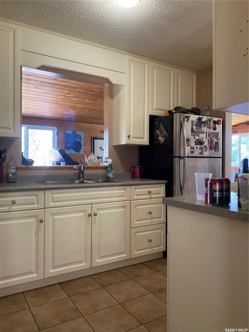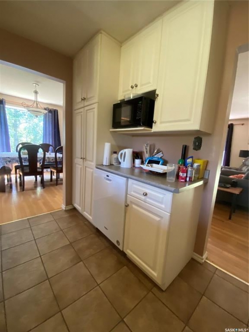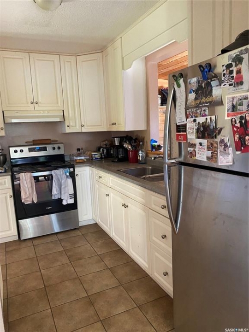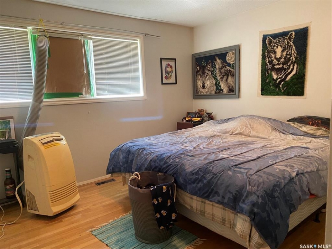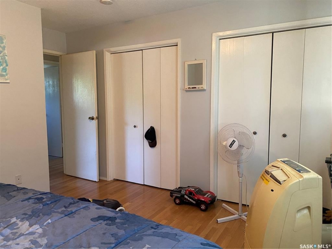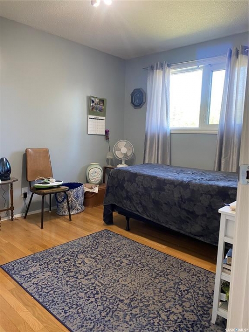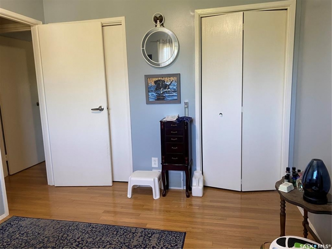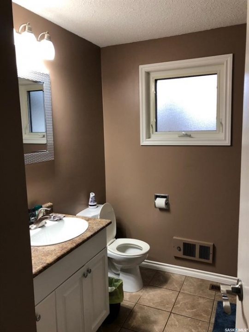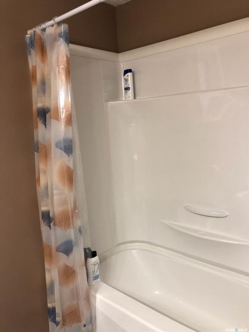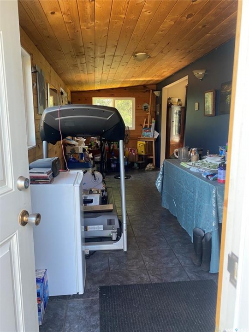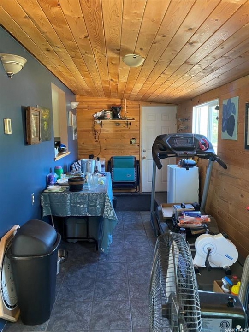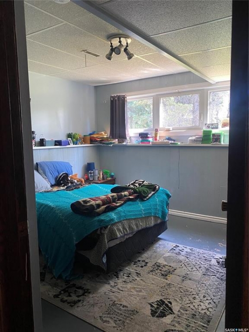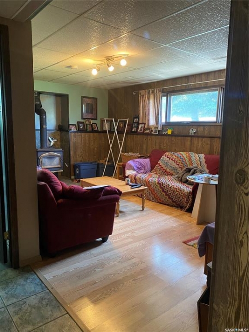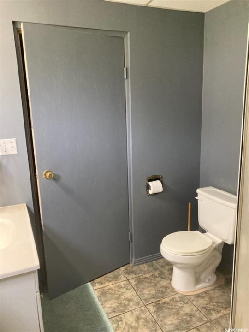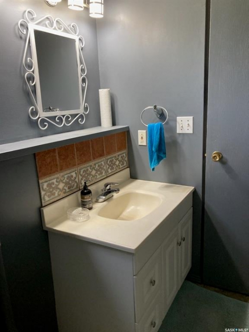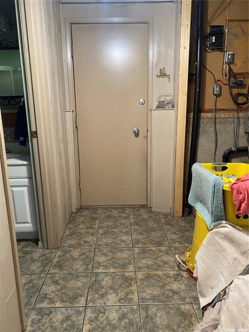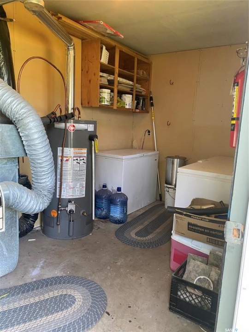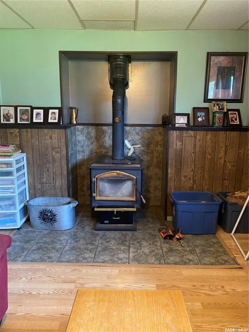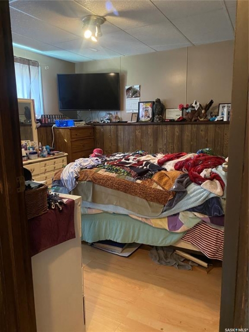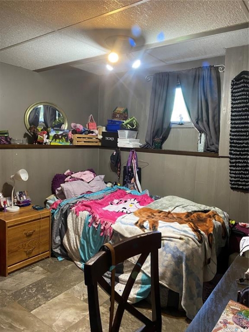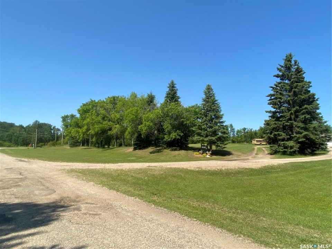Share this Listing
Location
Key Details
$449,900.00
2 Baths
Acreage
Bi-level
1,329 SQ.FT
1976
Buckland Rm No. 491
Description
Under 10 minutes from town, 5 bedrooms, pavement to your driveway, this one has it all! As you drive up the concrete driveway lined with mature trees, you are greeted by the large 26X30 semi attached 2 car garage. Step inside to the front porch and head up the stairs to the large living room with classic hardwood that flows into the dining area. Enter the kitchen from either end to find more then enough cupboard space for a family, as well as a built in dishwasher to free up some time. Off the back of the dining area is a long back porch with heated ceramic tile flooring giving way to the family size deck overlooking the backyard. The main floor also boasts a good sized 4 piece bathroom, the master bedroom with his and hers closets, a 2nd bedroom, as well as 3 closets to allow lots of hidden storage. Heading down a few steps from the front porch we find three more bedrooms, a large rec room complete with a wood burning stove, a three piece bath, as well as a combined laundry/utility space. There is also a door to the back yard from the basement saving you steps. The giant backyard oasis is fully fenced to allow your pets plenty of space to run. The front yard has Saskatoon bushes, and in the back you will find apple trees, multiple raised garden beds, a firepit, as well as a bonus cabin/summer kitchen. Further back is a three sided horse shelter. House is equipped with safety in mind, fire, CO2, and temp sensors, as well as back up lighting to help if the power goes out. City water is connected to the house, and there is a well to provide garden/animal watering needs. If you are looking for privacy within a short drive to town this is the acreage you need to see!
Listing courtesy of Re/max P.a. Realty
More Info
City: Buckland Rm No. 491
Square Footage: 1329
Year Built: 1976
Style: Bi-level
Type: House
Roof: Asphalt Shingles
Outdoor: Deck, Fenced, Firepit, Garden Area, Lawn Back, Lawn Front, Trees/shrubs
Bush: Shelter Belt
Distance High School: 10
Distance Town: 9
Exterior: Brick,siding
Furnace: Furnace Owned
Heating: Forced Air, Natural Gas
Appliances: Fridge,stove,washer,dryer,dishwasher Built In,garage Door Opnr/control(s),hood Fan,microwave
Land Size: 9.97
School Bus: Yes
Sewage Disposal: Liquid Surface Dis,septic Tank
Sloughs: Some
Topography: Gently Rolling
Total Acres: 9.9700
Water Heater: Included
Water Source: Public Water Line
Sub Area: Prince Albert
Listed By: Re/max P.a. Realty
