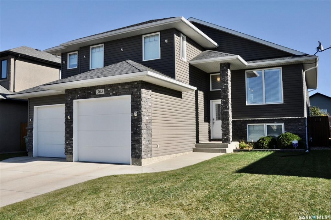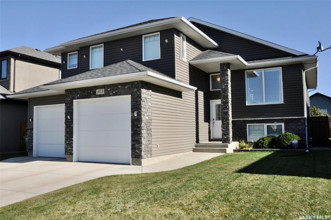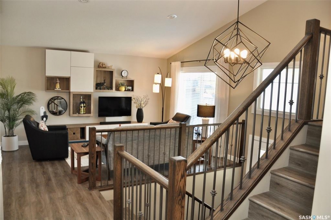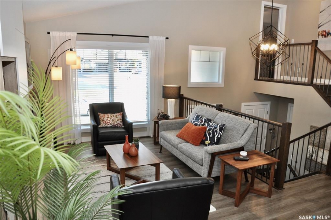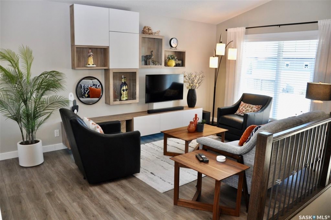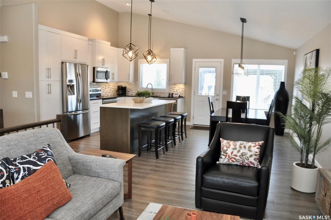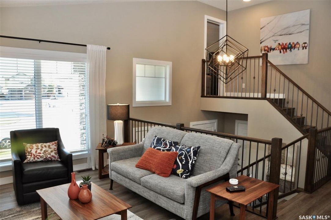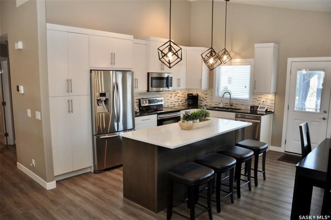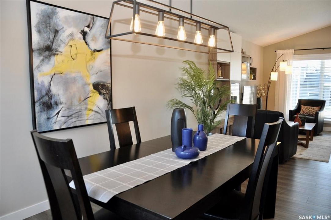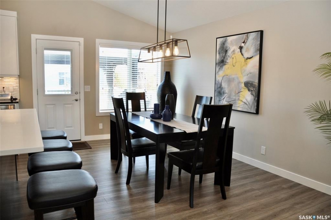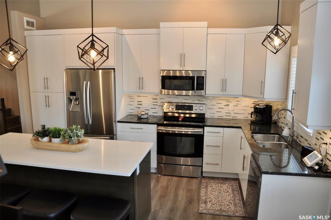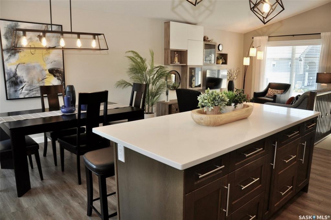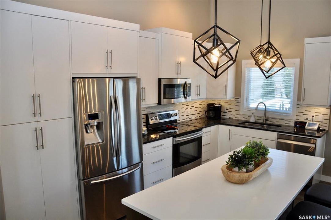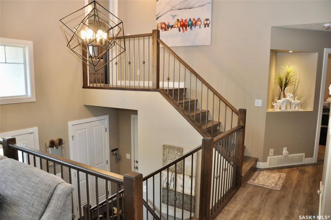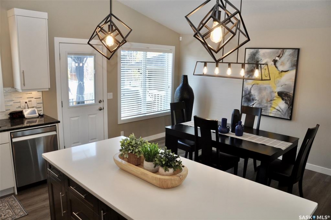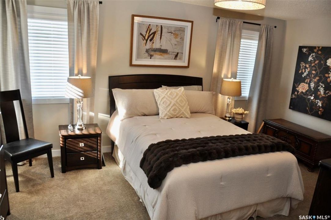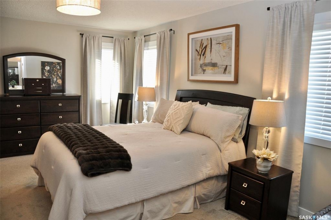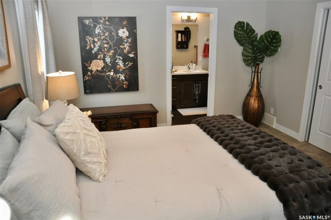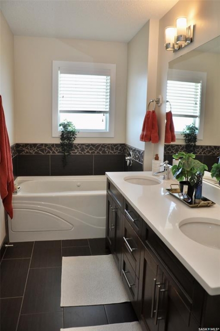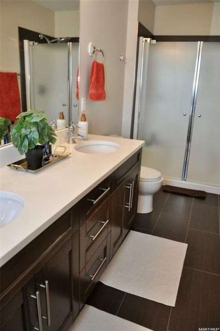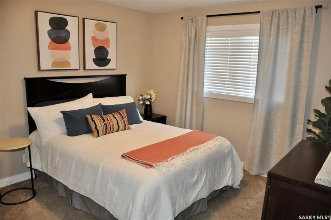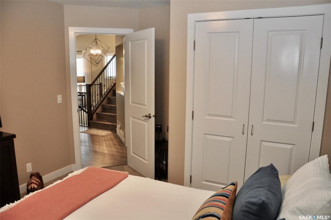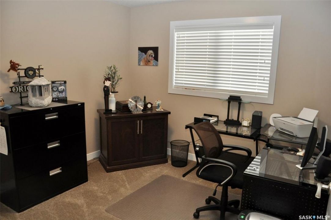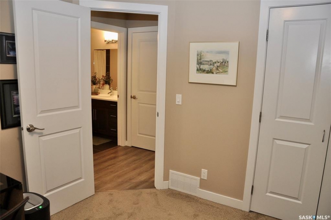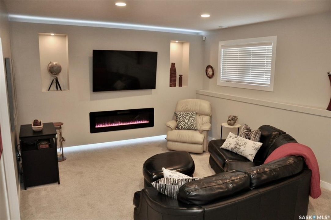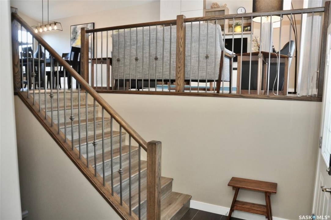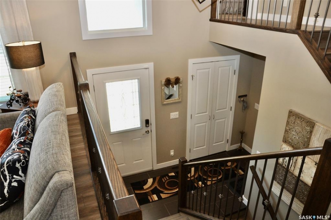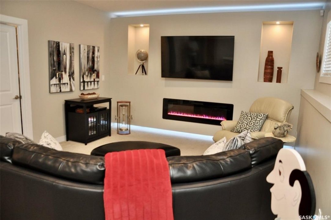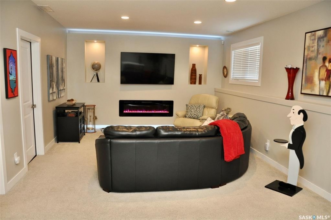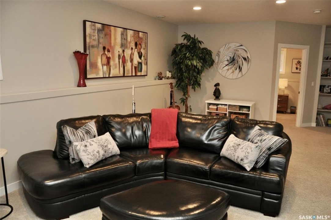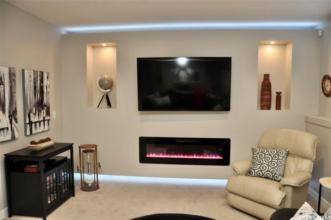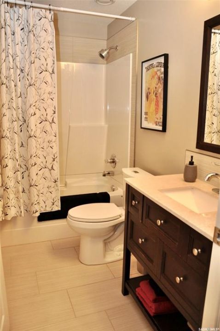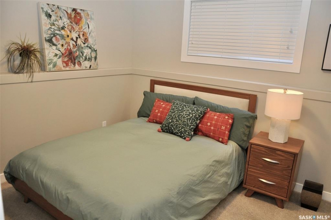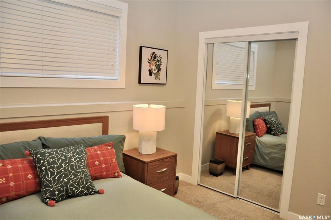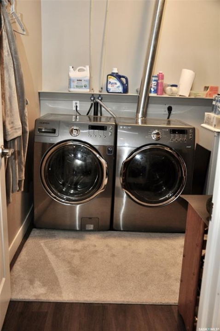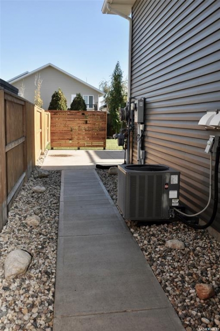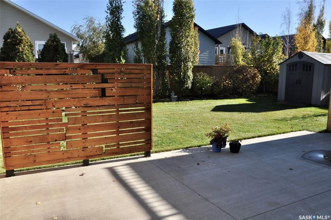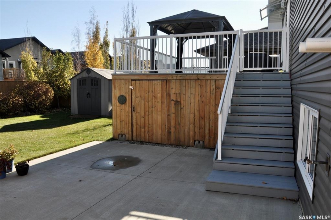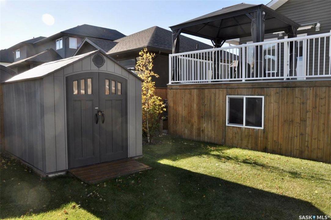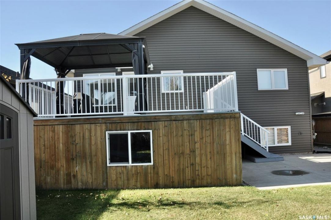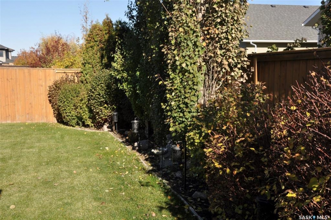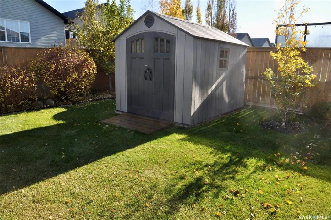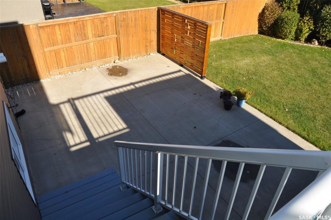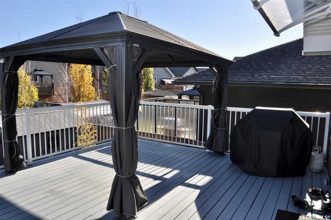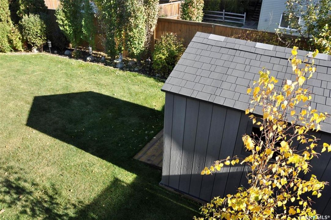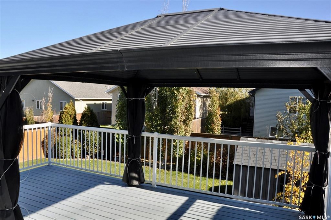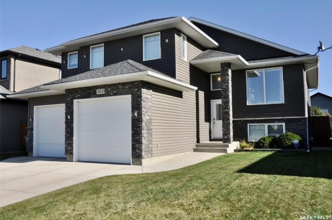Share this Listing
Location
Key Details
$639,900.00
3 Baths
Detached
Bi-level Modified
1,447 SQ.FT
2013
Saskatoon
Description
Great crescent location for this 1447 sq ft modified bilevel in Evergreen. This fully developed home features five bedrooms. three baths, bright open floor plan with newer luxury vinyl plank flooring on main floor, newer light fixtures , garden door, paint and more. The open living room features built in cabinets and book shelves, large Island in kitchen with quartz counter tops ample kitchen cabinets and pantry. The primary bedroom has large walk-in closet and five piece ensuite with double sinks, jet tub and separate shower. On the main floor you will find two more good size bedrooms and a full bathroom. The Lower level has a cozy family room with electric fireplace and feature wall indirect lighting, two bedrooms, four piece bathroom and large laundry /storage room . Ample storage area under stairs with vinyl floor plus a 24X24X26 double attached garage, large deck wth gazebo. lower patio and nicely landscaped yard with underground sprinklers front and back and storage shed. Truly a fine family on quiet crescent in absolute move in condition. Call your Realtor today to view this exceptional home!
Listing courtesy of Realty Executives Saskatoon
More Info
City: Saskatoon
Square Footage: 1447
Year Built: 2013
Style: Bi-level Modified
Type: House
Roof: Asphalt Shingles
Outdoor: Deck, Fenced, Lawn Back, Lawn Front, Patio, Trees/shrubs
Exterior: Rock Imitation,vinyl
Furnace: Furnace Owned
Heating: Forced Air, Natural Gas
Features Interior: Air Conditioner (central),air Exchanger,alarm Sys Owned,on Demand Water Heater,sump Pump,underground Sprinkler
Appliances: Fridge,stove,washer,dryer,dishwasher Built In,microwave Hood Fan,satellite Dish,shed(s),window Treatment
Land Size: 5906.00
Total Acres: 0.1356
Water Heater: Included
Water Softener: Not Included
Listed By: Realty Executives Saskatoon
